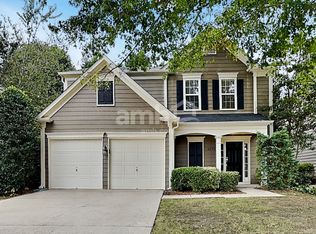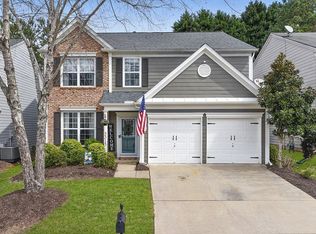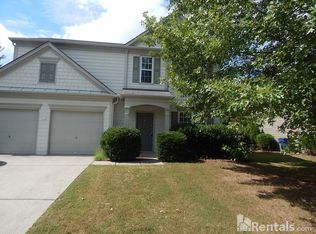Closed
$450,000
4260 Ridgefair Dr, Cumming, GA 30040
3beds
2,043sqft
Single Family Residence, Residential
Built in 2002
4,791.6 Square Feet Lot
$454,600 Zestimate®
$220/sqft
$2,384 Estimated rent
Home value
$454,600
$432,000 - $477,000
$2,384/mo
Zestimate® history
Loading...
Owner options
Explore your selling options
What's special
Prime South Forsyth location! This 3-bedroom 2.5 bath home features deluxe LVP, brushed nickel door hardware, insulated garage doors, ultra-quiet openers, and a NEW extended paver patio overlooking the tranquil setting the private lot has to offer. As you enter the home, you are greeted by the open-concept Family Room and Dining Room. The Kitchen features stainless steel appliances, granite countertops, and great views of the two-story, vaulted, Great-Room complete with a gas fireplace and floor to ceiling mantle. The second level boasts an oversized owner's suite with vaulted ceiling, ensuite bath, huge master walk-in closet, two secondary bedrooms and laundry room with washer and dryer. The Manchester park HOA includes a popular swim/tennis facility, playground and regular maintenance of front yards to ensure that the neighborhood is always looking spectacular! Conveniently located close to I-400, shopping, and dining. This is a great place to call home!
Zillow last checked: 8 hours ago
Listing updated: April 13, 2023 at 06:12am
Listing Provided by:
Soraya Joud Real Estate,
Keller Williams Realty Atlanta Partners,
Soraya Joud,
Keller Williams Realty Atlanta Partners
Bought with:
Hester Group
Harry Norman Realtors
William Cousey, 428671
Harry Norman Realtors
Source: FMLS GA,MLS#: 7174643
Facts & features
Interior
Bedrooms & bathrooms
- Bedrooms: 3
- Bathrooms: 3
- Full bathrooms: 2
- 1/2 bathrooms: 1
Primary bedroom
- Features: Oversized Master
- Level: Oversized Master
Bedroom
- Features: Oversized Master
Primary bathroom
- Features: Double Vanity, Separate Tub/Shower, Soaking Tub
Dining room
- Features: Open Concept, Seats 12+
Kitchen
- Features: Cabinets White, Eat-in Kitchen, Other Surface Counters, Pantry, Solid Surface Counters, View to Family Room, Other
Heating
- Forced Air, Natural Gas
Cooling
- Ceiling Fan(s), Central Air
Appliances
- Included: Dishwasher, ENERGY STAR Qualified Appliances, Gas Cooktop, Gas Oven, Gas Water Heater, Microwave, Refrigerator, Self Cleaning Oven
- Laundry: Laundry Room, Upper Level
Features
- Crown Molding, Double Vanity, Entrance Foyer, High Ceilings 9 ft Main, High Ceilings 10 ft Main, High Speed Internet, Vaulted Ceiling(s), Walk-In Closet(s)
- Flooring: Carpet, Ceramic Tile, Vinyl
- Windows: Insulated Windows
- Basement: None
- Attic: Pull Down Stairs
- Number of fireplaces: 1
- Fireplace features: Gas Starter, Great Room
- Common walls with other units/homes: No Common Walls
Interior area
- Total structure area: 2,043
- Total interior livable area: 2,043 sqft
- Finished area above ground: 2,043
Property
Parking
- Total spaces: 2
- Parking features: Attached, Garage, Garage Door Opener, Garage Faces Front, Level Driveway
- Attached garage spaces: 2
- Has uncovered spaces: Yes
Accessibility
- Accessibility features: None
Features
- Levels: Two
- Stories: 2
- Patio & porch: Front Porch, Patio
- Exterior features: Permeable Paving, Private Yard
- Pool features: None
- Spa features: None
- Fencing: Back Yard,Fenced,Privacy,Wood
- Has view: Yes
- View description: Other
- Waterfront features: None
- Body of water: None
Lot
- Size: 4,791 sqft
- Features: Back Yard, Cul-De-Sac, Front Yard, Landscaped, Level
Details
- Additional structures: None
- Parcel number: 129 247
- Other equipment: None
- Horse amenities: None
Construction
Type & style
- Home type: SingleFamily
- Architectural style: Traditional
- Property subtype: Single Family Residence, Residential
Materials
- Brick Front, Cement Siding
- Foundation: Slab
- Roof: Other
Condition
- Resale
- New construction: No
- Year built: 2002
Utilities & green energy
- Electric: 110 Volts, 220 Volts
- Sewer: Public Sewer
- Water: Public
- Utilities for property: Cable Available, Electricity Available, Natural Gas Available, Phone Available, Sewer Available, Underground Utilities, Water Available
Green energy
- Energy efficient items: None
- Energy generation: None
Community & neighborhood
Security
- Security features: None
Community
- Community features: None
Location
- Region: Cumming
- Subdivision: Manchester Park
HOA & financial
HOA
- Has HOA: Yes
- HOA fee: $250 quarterly
- Services included: Maintenance Grounds, Swim, Tennis
- Association phone: 770-455-5723
Other
Other facts
- Road surface type: Concrete, Paved
Price history
| Date | Event | Price |
|---|---|---|
| 3/8/2023 | Sold | $450,000-1.1%$220/sqft |
Source: | ||
| 2/15/2023 | Pending sale | $455,000$223/sqft |
Source: | ||
| 2/10/2023 | Listed for sale | $455,000+48%$223/sqft |
Source: | ||
| 11/25/2020 | Sold | $307,500+2.5%$151/sqft |
Source: | ||
| 10/26/2020 | Pending sale | $299,900$147/sqft |
Source: Solid Source Realty Inc. #8878276 Report a problem | ||
Public tax history
| Year | Property taxes | Tax assessment |
|---|---|---|
| 2024 | $4,197 +3.5% | $179,016 +8.7% |
| 2023 | $4,055 +18.8% | $164,736 +28.4% |
| 2022 | $3,413 +15.5% | $128,256 +19.8% |
Find assessor info on the county website
Neighborhood: Manchester Park
Nearby schools
GreatSchools rating
- 9/10George W. Whitlow Elementary SchoolGrades: PK-5Distance: 0.3 mi
- 5/10Otwell Middle SchoolGrades: 6-8Distance: 2.5 mi
- 8/10Forsyth Central High SchoolGrades: 9-12Distance: 2.3 mi
Schools provided by the listing agent
- Elementary: George W. Whitlow
- Middle: Otwell
- High: Forsyth Central
Source: FMLS GA. This data may not be complete. We recommend contacting the local school district to confirm school assignments for this home.
Get a cash offer in 3 minutes
Find out how much your home could sell for in as little as 3 minutes with a no-obligation cash offer.
Estimated market value
$454,600


