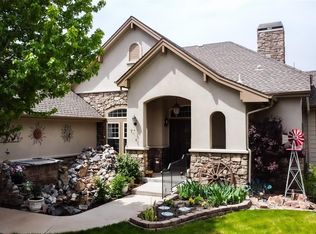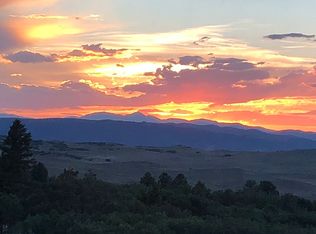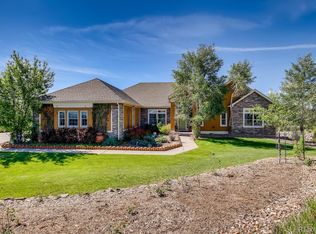Located in the serene neighborhood of Bell Mountain Ranch is a gorgeous home sitting on over 5 acres of property. The amenities here are sure to leave you feeling indulged! With a private Indoor Lap Pool, a Sauna and Steam room this home is perfect for those who love their peace and quiet at the end of a long day. The Great Room is an inviting place with plank wood flooring extending through the open floor plan. The soaring ceilings and fireplace provides a place to enjoy cozy winter nights. Off the main living area doors open out to a Trex Deck where you can enjoy spectacular views of the sun setting behind the Rocky Mountains and the beautiful water feature complete with waterfall, pond and stream. The Kitchen, both functional and stylish, features state-of-the-art appliances with all the modern conveniences to make cooking enjoyable including a gas rangetop with custom hood, slab granite, walk-in pantry and more. Take advantage of both formal and casual dining areas where you and your family can gather around a meal. The Owner's Suite has large windows that bring the beauty of the outdoors inside. A beautifully appointed en-suite bath with Travertine Floors, Dual Sinks, Walk-in Shower, and a Spa-like Tub to relax after a long day. The lower level of this luxury home has everything you could need. Two Bedrooms featuring Walk-in Closets share an attached Jack and Jill bathroom. A large Family Room with a beautiful stacked stone Fireplace and newly installed climate controlled wine cellar which holds over 500 bottles gives room for all sorts of activities and provides access to your beautiful outdoor patio and backyard! The opulent spa-like amenities ensure that the stress is taken away from your busy day to day lives whether you are exercising in the Lap Pool, or relaxing in the Steam Room and Sauna. 4260 Old Gate Road is perfect for an upscale buyer looking to indulge in luxury.
This property is off market, which means it's not currently listed for sale or rent on Zillow. This may be different from what's available on other websites or public sources.


