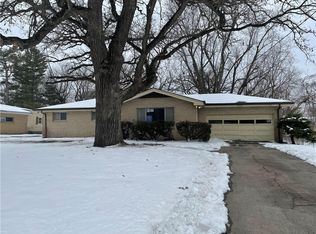This in town, mini acreage sits on a quiet street with a huge park like yard and within the Johnston school district. It is a surprisingly open floor plan with tons of updating including a vaulted entry with open stairway to the upstairs bedrooms and a full bathroom off the hallway. The formal living room is 4 steps away from an awesome oak kitchen with stainless steel appliances, pantry and breakfast bar open to a huge formal dining room or family room. Dining room or family room has access to the 3 season room and patio overlooking the backyard with utility shed and 2 car attached garage. The Master Suite is a total surprise, has a roomy bathroom with walk-in shower, vaulted ceiling and tons of closet space. The basement is also finished with room for a man cave or 2nd family room.
This property is off market, which means it's not currently listed for sale or rent on Zillow. This may be different from what's available on other websites or public sources.
