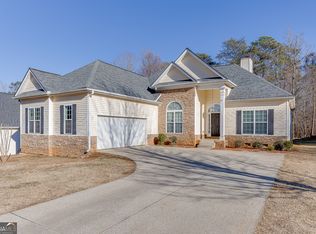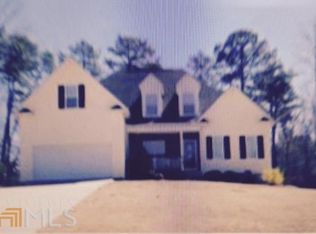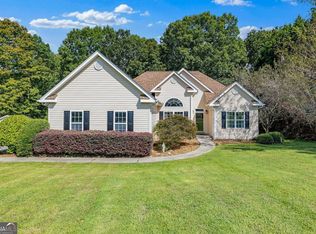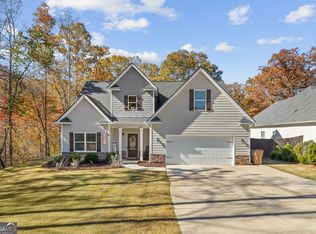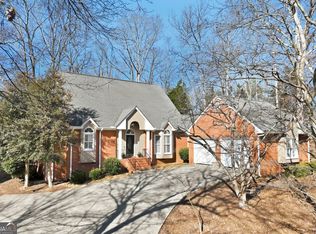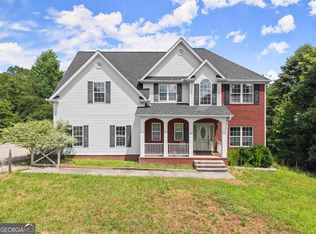Welcome home to this beautifully maintained 3-bedroom, 2.5-bath home, perfectly situated on a spacious .69-acre lot in the quiet, established community of Squirrel Brooke. This move-in ready home offers an ideal layout with the primary suite on the main level, featuring a spa-like bath and a huge walk-in closet. Upstairs, you'll find two generously sized bedrooms, a full bath, and a spacious bonus room over the garage, perfect for a home office, playroom, or media space. The open-concept kitchen is designed for both style and function, with abundant white cabinetry, a pantry, and a sunny breakfast area that flows seamlessly into the large living room with a cozy wood-burning fireplace. An ample sized dining room and convenient half bath complete the main living area. Step outside to your own private retreat, a screened-in back porch overlooking the fenced backyard, plus an additional patio for entertaining in your level, private yard. Ideally located just minutes from Gainesville, Lake Lanier, GA 400, and the North Georgia mountains, this home combines comfort, convenience, and charm in one perfect package. Don't miss your opportunity to own this gem in a sought-after location!
Active
$390,000
4260 Mountain Ridge Rd, Gainesville, GA 30506
3beds
2,293sqft
Est.:
Single Family Residence
Built in 2004
0.69 Acres Lot
$382,400 Zestimate®
$170/sqft
$8/mo HOA
What's special
Cozy wood-burning fireplaceFenced backyardSunny breakfast areaAmple sized dining roomAdditional patio for entertainingAbundant white cabinetryScreened-in back porch
- 5 days |
- 1,506 |
- 83 |
Zillow last checked: 8 hours ago
Listing updated: 13 hours ago
Listed by:
Sheila K Davis 770-235-6907,
The Norton Agency,
Michelle Sparks 404-379-5798,
The Norton Agency
Source: GAMLS,MLS#: 10684748
Tour with a local agent
Facts & features
Interior
Bedrooms & bathrooms
- Bedrooms: 3
- Bathrooms: 3
- Full bathrooms: 2
- 1/2 bathrooms: 1
- Main level bathrooms: 1
- Main level bedrooms: 1
Rooms
- Room types: Bonus Room, Family Room, Foyer
Dining room
- Features: Separate Room
Kitchen
- Features: Breakfast Bar, Pantry, Solid Surface Counters
Heating
- Central, Electric, Heat Pump
Cooling
- Ceiling Fan(s), Central Air, Electric
Appliances
- Included: Dishwasher, Electric Water Heater, Microwave, Oven/Range (Combo)
- Laundry: Other
Features
- Double Vanity, High Ceilings, Master On Main Level, Separate Shower, Tile Bath, Vaulted Ceiling(s), Walk-In Closet(s)
- Flooring: Carpet, Hardwood, Laminate
- Basement: Crawl Space
- Attic: Pull Down Stairs
- Number of fireplaces: 1
- Fireplace features: Factory Built, Family Room
- Common walls with other units/homes: No Common Walls
Interior area
- Total structure area: 2,293
- Total interior livable area: 2,293 sqft
- Finished area above ground: 2,293
- Finished area below ground: 0
Property
Parking
- Total spaces: 1
- Parking features: Attached, Garage, Garage Door Opener, Kitchen Level, Side/Rear Entrance
- Has attached garage: Yes
Features
- Levels: One and One Half
- Stories: 1
- Patio & porch: Patio, Screened
- Has spa: Yes
- Spa features: Bath
- Fencing: Back Yard,Fenced,Privacy,Wood
- Body of water: None
Lot
- Size: 0.69 Acres
- Features: Level, Private
Details
- Parcel number: 10101 000083
Construction
Type & style
- Home type: SingleFamily
- Architectural style: Traditional
- Property subtype: Single Family Residence
Materials
- Stone, Vinyl Siding
- Foundation: Block
- Roof: Composition
Condition
- Resale
- New construction: No
- Year built: 2004
Utilities & green energy
- Sewer: Septic Tank
- Water: Public
- Utilities for property: Cable Available, Electricity Available, High Speed Internet, Phone Available, Water Available
Community & HOA
Community
- Features: None
- Security: Smoke Detector(s)
- Subdivision: Squirrel Brook
HOA
- Has HOA: Yes
- Services included: Other
- HOA fee: $90 annually
Location
- Region: Gainesville
Financial & listing details
- Price per square foot: $170/sqft
- Tax assessed value: $369,500
- Annual tax amount: $3,660
- Date on market: 2/4/2026
- Cumulative days on market: 6 days
- Listing agreement: Exclusive Right To Sell
- Listing terms: 1031 Exchange,Cash,Conventional,FHA,VA Loan
- Electric utility on property: Yes
Estimated market value
$382,400
$363,000 - $402,000
$2,556/mo
Price history
Price history
| Date | Event | Price |
|---|---|---|
| 2/4/2026 | Listed for sale | $390,000-1.3%$170/sqft |
Source: | ||
| 1/29/2026 | Listing removed | $395,000$172/sqft |
Source: | ||
| 10/31/2025 | Price change | $395,000-2.5%$172/sqft |
Source: | ||
| 10/8/2025 | Listed for sale | $405,000+9.8%$177/sqft |
Source: | ||
| 9/21/2022 | Sold | $369,000$161/sqft |
Source: | ||
Public tax history
Public tax history
| Year | Property taxes | Tax assessment |
|---|---|---|
| 2024 | $3,660 -0.4% | $147,800 +3.2% |
| 2023 | $3,676 +25.3% | $143,240 +34% |
| 2022 | $2,935 +2.7% | $106,880 +8.8% |
Find assessor info on the county website
BuyAbility℠ payment
Est. payment
$2,277/mo
Principal & interest
$1839
Property taxes
$293
Other costs
$145
Climate risks
Neighborhood: 30506
Nearby schools
GreatSchools rating
- 4/10Lanier Elementary SchoolGrades: PK-5Distance: 0.8 mi
- 5/10Chestatee Middle SchoolGrades: 6-8Distance: 3.2 mi
- 5/10Chestatee High SchoolGrades: 9-12Distance: 2.8 mi
Schools provided by the listing agent
- Elementary: Lanier
- Middle: Chestatee
- High: Chestatee
Source: GAMLS. This data may not be complete. We recommend contacting the local school district to confirm school assignments for this home.
- Loading
- Loading
