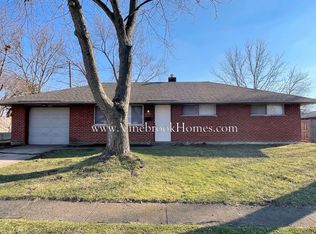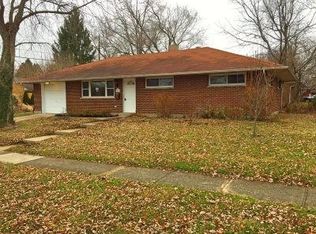Sold for $196,000 on 01/03/25
$196,000
4260 Kitridge Rd, Dayton, OH 45424
3beds
1,080sqft
Single Family Residence
Built in 1957
9,583.2 Square Feet Lot
$201,200 Zestimate®
$181/sqft
$1,362 Estimated rent
Home value
$201,200
$183,000 - $221,000
$1,362/mo
Zestimate® history
Loading...
Owner options
Explore your selling options
What's special
3 bedroom 2 full bath brick ranch on large corner lot. Plenty of parking with your attached garage, carport and 2 car driveway. Home is move in ready with most of the big ticket items already updated. Inside you will notice good sized living room that opens to your kitchen with maple cabinets and gas stove. The primary bedroom has a full bath attached with walk-in floor to ceiling tiled shower and updated vanity. Guest full bath has also been updated. Laundry room is located off your kitchen and garage for convenience and provides additional storage. Outside you will love the privacy fence and the deck is the perfect space for entertaining/relaxing. Recent updates include: Deck 2024, privacy fence 2023, HVAC 2023, Roof 2020, gutters 2020, water heater 2020, water softener 2020.
Zillow last checked: 8 hours ago
Listing updated: January 04, 2025 at 11:47am
Listed by:
Rick Hart (937)439-4500,
Coldwell Banker Heritage,
Candace Hart 937-321-9229,
Coldwell Banker Heritage
Bought with:
Jessica Maloney, 2010002994
RE/MAX Victory + Affiliates
Source: DABR MLS,MLS#: 923654 Originating MLS: Dayton Area Board of REALTORS
Originating MLS: Dayton Area Board of REALTORS
Facts & features
Interior
Bedrooms & bathrooms
- Bedrooms: 3
- Bathrooms: 2
- Full bathrooms: 2
- Main level bathrooms: 2
Bedroom
- Level: Main
- Dimensions: 13 x 8
Bedroom
- Level: Main
- Dimensions: 9 x 9
Bedroom
- Level: Main
- Dimensions: 13 x 12
Dining room
- Level: Main
- Dimensions: 12 x 9
Kitchen
- Level: Main
- Dimensions: 8 x 7
Living room
- Level: Main
- Dimensions: 17 x 13
Heating
- Forced Air
Cooling
- Central Air
Appliances
- Included: Dishwasher, Range, Electric Water Heater
Features
- Ceiling Fan(s), Kitchen/Family Room Combo, Laminate Counters
Interior area
- Total structure area: 1,080
- Total interior livable area: 1,080 sqft
Property
Parking
- Total spaces: 1
- Parking features: Attached, Carport, Garage, One Car Garage, Garage Door Opener
- Attached garage spaces: 1
- Has carport: Yes
Features
- Levels: One
- Stories: 1
- Patio & porch: Deck
- Exterior features: Deck, Fence, Storage
Lot
- Size: 9,583 sqft
- Dimensions: 96 x 101
Details
- Additional structures: Shed(s)
- Parcel number: P70009100016
- Zoning: Residential
- Zoning description: Residential
Construction
Type & style
- Home type: SingleFamily
- Architectural style: Ranch
- Property subtype: Single Family Residence
Materials
- Brick, Frame
- Foundation: Slab
Condition
- Year built: 1957
Utilities & green energy
- Water: Public
- Utilities for property: Sewer Available, Water Available
Community & neighborhood
Location
- Region: Dayton
- Subdivision: Huber Homes
Other
Other facts
- Listing terms: Conventional,FHA,VA Loan
Price history
| Date | Event | Price |
|---|---|---|
| 1/3/2025 | Sold | $196,000+0.5%$181/sqft |
Source: | ||
| 12/7/2024 | Contingent | $195,000$181/sqft |
Source: | ||
| 12/7/2024 | Pending sale | $195,000$181/sqft |
Source: DABR MLS #923654 Report a problem | ||
| 11/25/2024 | Listed for sale | $195,000+144.1%$181/sqft |
Source: DABR MLS #923654 Report a problem | ||
| 6/20/2017 | Sold | $79,900$74/sqft |
Source: Public Record Report a problem | ||
Public tax history
| Year | Property taxes | Tax assessment |
|---|---|---|
| 2024 | $2,500 +3.4% | $45,580 |
| 2023 | $2,417 +11.5% | $45,580 +43.1% |
| 2022 | $2,167 -0.3% | $31,850 |
Find assessor info on the county website
Neighborhood: 45424
Nearby schools
GreatSchools rating
- 6/10Wright Brothers Elementary SchoolGrades: K-6Distance: 0.5 mi
- 3/10Weisenborn Middle SchoolGrades: 7-8Distance: 1 mi
- 5/10Wayne High SchoolGrades: 9-12Distance: 1.1 mi
Schools provided by the listing agent
- District: Huber Heights
Source: DABR MLS. This data may not be complete. We recommend contacting the local school district to confirm school assignments for this home.

Get pre-qualified for a loan
At Zillow Home Loans, we can pre-qualify you in as little as 5 minutes with no impact to your credit score.An equal housing lender. NMLS #10287.
Sell for more on Zillow
Get a free Zillow Showcase℠ listing and you could sell for .
$201,200
2% more+ $4,024
With Zillow Showcase(estimated)
$205,224
