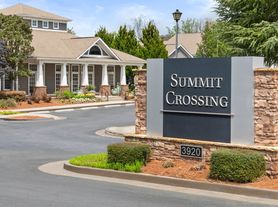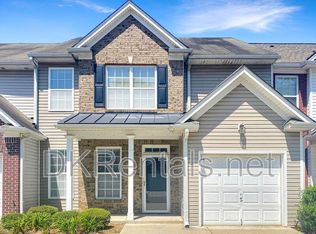4 bedrooms 3.5 Bath rooms AVAILABLE FOR RENT! LOCATION! LOCATION! LOCATION! Just 2 miles from GA-400. Great School district New Hope Elementary, DeSana Middle, and Denmark High schools. Close to shopping, entertainment, Vickery Village, Halcyon and Collection. Amenities include Olympic-sized pool, splash pad, clubhouse, fitness center, tennis, outdoor fireplace area, playground, pond, park, walking trails, and access to the Big Creek Greenway. Close to Atlanta-area employers such as Hewlett Packard, AT&T, Verizon, Siemens and many others. Home Offering a well-designed, open concept floor plan, and neutral paint throughout, this immaculate home! The functional and stylish kitchen features a huge island, granite countertops, abundant cabinet space, spacious pantry and beautiful stainless-steel appliances. The kitchen flows seamlessly into the inviting family room, complete with a gas log fireplace. The main level features beautiful luxury vinyl plank floors - durable and easy to clean! Guests will enjoy the convenient bedroom, with a spacious closet and adjoining bathroom. Retreat to the elegant upper-level primary suite, featuring two large closets, and a luxurious ensuite bathroom with double sinks, a soaker tub and separate tiled shower.
Listings identified with the FMLS IDX logo come from FMLS and are held by brokerage firms other than the owner of this website. The listing brokerage is identified in any listing details. Information is deemed reliable but is not guaranteed. 2025 First Multiple Listing Service, Inc.
Townhouse for rent
$2,900/mo
4260 Essex Pond Way, Cumming, GA 30040
4beds
2,600sqft
Price may not include required fees and charges.
Townhouse
Available now
Cats, dogs OK
Central air
In unit laundry
Garage parking
Central, fireplace
What's special
Gas log fireplaceOutdoor fireplace areaElegant upper-level primary suiteHuge islandBeautiful stainless-steel appliancesSpacious pantryFitness center
- 17 days |
- -- |
- -- |
Travel times
Looking to buy when your lease ends?
Consider a first-time homebuyer savings account designed to grow your down payment with up to a 6% match & a competitive APY.
Facts & features
Interior
Bedrooms & bathrooms
- Bedrooms: 4
- Bathrooms: 4
- Full bathrooms: 3
- 1/2 bathrooms: 1
Heating
- Central, Fireplace
Cooling
- Central Air
Appliances
- Included: Dishwasher, Disposal, Microwave, Oven, Refrigerator
- Laundry: In Unit, Laundry Room, Upper Level
Features
- Flooring: Carpet, Hardwood
- Has fireplace: Yes
Interior area
- Total interior livable area: 2,600 sqft
Video & virtual tour
Property
Parking
- Parking features: Garage, Covered
- Has garage: Yes
- Details: Contact manager
Features
- Exterior features: Contact manager
Details
- Parcel number: 084530
Construction
Type & style
- Home type: Townhouse
- Property subtype: Townhouse
Materials
- Roof: Shake Shingle
Condition
- Year built: 2021
Building
Management
- Pets allowed: Yes
Community & HOA
Community
- Features: Tennis Court(s)
HOA
- Amenities included: Tennis Court(s)
Location
- Region: Cumming
Financial & listing details
- Lease term: 12 Months
Price history
| Date | Event | Price |
|---|---|---|
| 10/21/2025 | Listed for rent | $2,900$1/sqft |
Source: FMLS GA #7667302 | ||
| 6/7/2023 | Sold | $625,000+2.5%$240/sqft |
Source: | ||
| 4/30/2023 | Pending sale | $610,000$235/sqft |
Source: | ||
| 4/25/2023 | Listed for sale | $610,000+1.8%$235/sqft |
Source: | ||
| 8/18/2022 | Listing removed | $599,000$230/sqft |
Source: | ||

