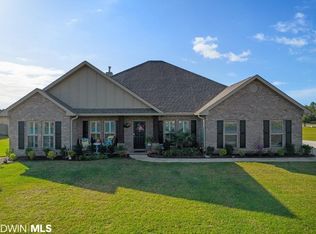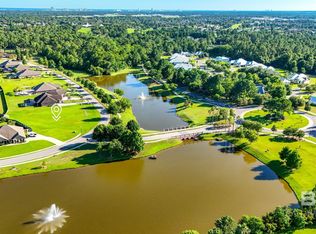Sold for $740,000 on 01/31/23
$740,000
4260 Craigend Loop, Gulf Shores, AL 36542
4beds
3baths
3,007sqft
SingleFamily
Built in 2016
0.96 Acres Lot
$781,000 Zestimate®
$246/sqft
$3,219 Estimated rent
Home value
$781,000
$742,000 - $828,000
$3,219/mo
Zestimate® history
Loading...
Owner options
Explore your selling options
What's special
Live in luxury in the fabulous golf course community of Craft Farms North! You will love this large three thousand foot beautiful home featuring four bedrooms,3 baths, heated and chilled brand new pool and spa. This home is completely furnished with a designer's touch and has everything! The house is located in a great neighborhood with expansive views and a large fenced yard. Renting for a year's lease beginning in April of 2022. All utilities are included except power!
Owner pays all utilties except power. Completely furnished with very nice designer furniture. Heated and chilled new pool and hot tub. Great location, neighborhood, and school district.
Facts & features
Interior
Bedrooms & bathrooms
- Bedrooms: 4
- Bathrooms: 3
Heating
- Forced air, Electric, Gas
Cooling
- Other
Appliances
- Included: Dryer, Washer
- Laundry: In Unit
Features
- Flooring: Hardwood
- Furnished: Yes
Interior area
- Total interior livable area: 3,007 sqft
Property
Parking
- Total spaces: 2
- Parking features: Garage - Detached, Off-street
Features
- Exterior features: Vinyl, Brick
- Has spa: Yes
- Has view: Yes
- View description: Water
- Has water view: Yes
- Water view: Water
Lot
- Size: 0.96 Acres
Construction
Type & style
- Home type: SingleFamily
Materials
- Roof: Composition
Condition
- Year built: 2016
Community & neighborhood
Location
- Region: Gulf Shores
HOA & financial
HOA
- Has HOA: Yes
- HOA fee: $83 monthly
Other
Other facts
- Balcony
- Cooling System: Air Conditioning
- Laundry: In Unit
- Parking Type: Garage
- Utilities included in rent
Price history
| Date | Event | Price |
|---|---|---|
| 1/31/2023 | Sold | $740,000-3.8%$246/sqft |
Source: RE/MAX Alabama Solds #338818_36542 | ||
| 12/19/2022 | Pending sale | $769,000$256/sqft |
Source: | ||
| 11/16/2022 | Listed for sale | $769,000+61.9%$256/sqft |
Source: | ||
| 12/4/2021 | Listing removed | -- |
Source: Zillow Rental Manager | ||
| 11/19/2021 | Listed for rent | $3,590$1/sqft |
Source: Zillow Rental Manager | ||
Public tax history
Tax history is unavailable.
Neighborhood: 36542
Nearby schools
GreatSchools rating
- 9/10Gulf Shores Elementary SchoolGrades: PK-5Distance: 3.4 mi
- 10/10Gulf Shores Middle SchoolGrades: 6-8Distance: 3.4 mi
- 7/10Gulf Shores High SchoolGrades: 9-12Distance: 3.3 mi
Schools provided by the listing agent
- Elementary: Gulf Shores Elementary
- Middle: Gulf Shores Middle
- High: Gulf Shores
Source: The MLS. This data may not be complete. We recommend contacting the local school district to confirm school assignments for this home.

Get pre-qualified for a loan
At Zillow Home Loans, we can pre-qualify you in as little as 5 minutes with no impact to your credit score.An equal housing lender. NMLS #10287.
Sell for more on Zillow
Get a free Zillow Showcase℠ listing and you could sell for .
$781,000
2% more+ $15,620
With Zillow Showcase(estimated)
$796,620
