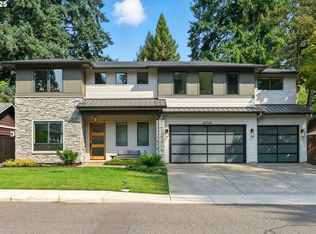Attractive home in desirable Lake Oswego School District. Features beautiful bamboo floors in living areas, stone entry, and carpeted bedrooms. Kitchen area opens to large outdoor deck. Large living / dining area. Huge fenced backyard features decks, patios, and garden areas. Perfect for your pets. Two bedrooms enjoy updated full bathrooms. Two smaller bedrooms served by third full bathroom. Quiet street. Includes resident pass to Lake Grove Swim Park. Check out the 3D Matterport tour.
This property is off market, which means it's not currently listed for sale or rent on Zillow. This may be different from what's available on other websites or public sources.
