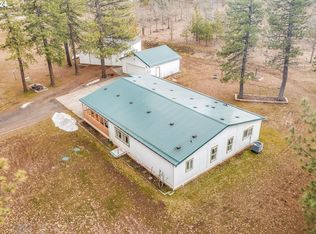Beautiful, Private & Quiet!"2015" Built Contemporary on 5.48 Acre Corner Lot w/Views of the Lg.Seasonal Pond, Pines & Pasture! Gorgeous Interior w/Beautiful Cabinetry Thru-Out,Gorgeous Kitchen w/Eating Nook & B-In Desk,Stylish Living & Frml.Dining Areas, Mstr.Suite w/Soaking Tub, Double Sinks & Full Glass Door Shower & Walk-In Closet. 2 Guest Rooms, Utility Rm,Patio,O-Sized Garage & Lg.Shed & Partially Fncd. 7 Miles to Downtown G.Dale.
This property is off market, which means it's not currently listed for sale or rent on Zillow. This may be different from what's available on other websites or public sources.
