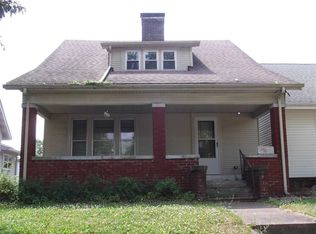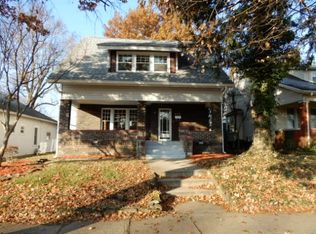Sold
$130,000
426 Whitcomb Ave, Clinton, IN 47842
2beds
2,062sqft
Residential, Single Family Residence
Built in 1900
3,484.8 Square Feet Lot
$132,500 Zestimate®
$63/sqft
$1,045 Estimated rent
Home value
$132,500
Estimated sales range
Not available
$1,045/mo
Zestimate® history
Loading...
Owner options
Explore your selling options
What's special
Stop looking, you found it. This charmer offers comfort and convenience, and did I mention character? This 2-bedroom 1 bath home is waiting to show off for you. You will be greeted by a large covered front porch, but don't stop there, there is much more to see. Throughout the home you will find original hardwood floors mixed with some newer carpet in the bedrooms and new vinyl flooring in the kitchen and bathroom, a custom barnwood door, updated bathroom and kitchen. The big updates include newer HVAC, roof, windows, water heater, stove, microwave, refrigerator, new wiring, and a usable basement for extra storage. Don't miss the opportunity to make it yours! Schedule your tour today.
Zillow last checked: 8 hours ago
Listing updated: May 01, 2025 at 09:11am
Listing Provided by:
Chasity Johnson 217-799-0337,
eXp Realty, LLC
Bought with:
Non-BLC Member
MIBOR REALTOR® Association
Source: MIBOR as distributed by MLS GRID,MLS#: 22029762
Facts & features
Interior
Bedrooms & bathrooms
- Bedrooms: 2
- Bathrooms: 1
- Full bathrooms: 1
- Main level bathrooms: 1
- Main level bedrooms: 2
Primary bedroom
- Features: Carpet
- Level: Main
- Area: 175.5 Square Feet
- Dimensions: 13.5X13
Bedroom 2
- Features: Carpet
- Level: Main
- Area: 143 Square Feet
- Dimensions: 13X11
Dining room
- Features: Hardwood
- Level: Main
- Area: 196 Square Feet
- Dimensions: 14X14
Kitchen
- Features: Other
- Level: Main
- Area: 143 Square Feet
- Dimensions: 13X11
Living room
- Features: Hardwood
- Level: Main
- Area: 286 Square Feet
- Dimensions: 22X13
Heating
- Electric, Heat Pump
Appliances
- Included: Dryer, Electric Water Heater, Disposal, Microwave, Electric Oven, Refrigerator, Washer, Water Heater, Water Softener Owned
- Laundry: In Basement
Features
- Hardwood Floors, Pantry
- Flooring: Hardwood
- Has basement: Yes
- Number of fireplaces: 1
- Fireplace features: Living Room
Interior area
- Total structure area: 2,062
- Total interior livable area: 2,062 sqft
- Finished area below ground: 0
Property
Parking
- Total spaces: 2
- Parking features: None, Detached
- Garage spaces: 2
Features
- Levels: One
- Stories: 1
Lot
- Size: 3,484 sqft
Details
- Parcel number: 831315341008000002
- Horse amenities: None
Construction
Type & style
- Home type: SingleFamily
- Architectural style: Bungalow
- Property subtype: Residential, Single Family Residence
Materials
- Aluminum Siding
- Foundation: Block
Condition
- New construction: No
- Year built: 1900
Utilities & green energy
- Water: Municipal/City
Community & neighborhood
Location
- Region: Clinton
- Subdivision: No Subdivision
Price history
| Date | Event | Price |
|---|---|---|
| 4/24/2025 | Sold | $130,000-3.6%$63/sqft |
Source: | ||
| 3/30/2025 | Pending sale | $134,900$65/sqft |
Source: | ||
| 3/29/2025 | Listed for sale | $134,900+32.3%$65/sqft |
Source: | ||
| 12/2/2024 | Sold | $102,000-12%$49/sqft |
Source: Public Record Report a problem | ||
| 10/8/2024 | Listed for sale | $115,900$56/sqft |
Source: | ||
Public tax history
| Year | Property taxes | Tax assessment |
|---|---|---|
| 2024 | $681 +14% | $79,900 +9.9% |
| 2023 | $597 +16.1% | $72,700 -0.1% |
| 2022 | $514 +21% | $72,800 +15.2% |
Find assessor info on the county website
Neighborhood: 47842
Nearby schools
GreatSchools rating
- 9/10Central Elementary SchoolGrades: PK-5Distance: 0.5 mi
- 6/10South Vermillion Middle SchoolGrades: 6-8Distance: 2.6 mi
- 8/10South Vermillion High SchoolGrades: 9-12Distance: 2.7 mi
Schools provided by the listing agent
- Middle: South Vermillion Middle School
- High: South Vermillion High School
Source: MIBOR as distributed by MLS GRID. This data may not be complete. We recommend contacting the local school district to confirm school assignments for this home.
Get pre-qualified for a loan
At Zillow Home Loans, we can pre-qualify you in as little as 5 minutes with no impact to your credit score.An equal housing lender. NMLS #10287.

