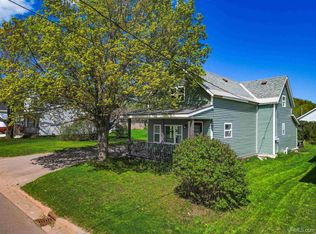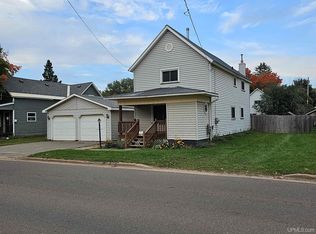Closed
$189,900
426 Washington St, Ishpeming, MI 49849
3beds
1,800sqft
Single Family Residence
Built in 1930
8,712 Square Feet Lot
$196,200 Zestimate®
$106/sqft
$1,899 Estimated rent
Home value
$196,200
Estimated sales range
Not available
$1,899/mo
Zestimate® history
Loading...
Owner options
Explore your selling options
What's special
move in ready, updated 3br 2 ba 2 car garage on deep lot with excellent location. deep lot with backyard accessible from street behind. new kitchen, new stainless appliances, main floor laundry, newer gas water heater and hot air natural gas furnace. modern breaker panel, gorgeous new cement driveway. new windows, paint flooring etc. move in ready. bitcoin accepted. this property is owned by a Michigan corporation partially owned by a licensed agent
Zillow last checked: 8 hours ago
Listing updated: May 20, 2025 at 12:03pm
Listed by:
ERIC KEOUGH 906-360-9960,
CENTURY 21 PRIME REALTY 906-228-5230
Bought with:
FRED GOVERN, 6501449926
SELECT REALTY
Source: Upper Peninsula AOR,MLS#: 50164659 Originating MLS: Upper Peninsula Assoc of Realtors
Originating MLS: Upper Peninsula Assoc of Realtors
Facts & features
Interior
Bedrooms & bathrooms
- Bedrooms: 3
- Bathrooms: 2
- Full bathrooms: 2
- Main level bathrooms: 1
Bedroom 1
- Level: Second
- Area: 120
- Dimensions: 10 x 12
Bedroom 2
- Level: Second
- Area: 90
- Dimensions: 10 x 9
Bedroom 3
- Level: Second
- Area: 80
- Dimensions: 8 x 10
Bathroom 1
- Level: Main
Bathroom 2
- Level: Second
Heating
- Forced Air, Natural Gas
Cooling
- None
Appliances
- Included: Dishwasher, Dryer, Microwave, Negotiable, Range/Oven, Refrigerator, Washer, Gas Water Heater
Features
- None
- Flooring: Vinyl
- Basement: Block,Partial,Concrete
- Has fireplace: No
Interior area
- Total structure area: 2,500
- Total interior livable area: 1,800 sqft
- Finished area above ground: 1,800
- Finished area below ground: 0
Property
Parking
- Total spaces: 2
- Parking features: 2 Spaces, Garage, Driveway, Detached
- Garage spaces: 2
- Has uncovered spaces: Yes
Features
- Levels: Two
- Stories: 2
- Patio & porch: Porch
- Waterfront features: None
- Frontage type: Road
- Frontage length: 50
Lot
- Size: 8,712 sqft
- Features: Deep Lot - 150+ Ft., City Lot
Details
- Additional structures: Garage(s)
- Parcel number: 525157000800
- Zoning: GR - General Residential
- Special conditions: Standard
Construction
Type & style
- Home type: SingleFamily
- Architectural style: Traditional
- Property subtype: Single Family Residence
Materials
- Vinyl Siding
Condition
- New construction: No
- Year built: 1930
Utilities & green energy
- Electric: 100 Amp Service
- Sewer: Public Sanitary
- Water: Public
- Utilities for property: Electricity Connected, Natural Gas Connected, Sewer Connected, Water Connected
Community & neighborhood
Location
- Region: Ishpeming
- Subdivision: none
Other
Other facts
- Listing terms: Cash,Conventional,USDA Loan
- Ownership: Corporation
Price history
| Date | Event | Price |
|---|---|---|
| 5/20/2025 | Sold | $189,900-5%$106/sqft |
Source: | ||
| 1/31/2025 | Price change | $199,900-9.1%$111/sqft |
Source: | ||
| 1/16/2025 | Listed for sale | $219,900+528.3%$122/sqft |
Source: | ||
| 10/19/1998 | Sold | $35,000$19/sqft |
Source: Agent Provided Report a problem | ||
Public tax history
| Year | Property taxes | Tax assessment |
|---|---|---|
| 2024 | $1,092 +10.8% | $48,200 +9.4% |
| 2023 | $986 +3.2% | $44,050 +41.2% |
| 2022 | $955 +2.1% | $31,200 -1.3% |
Find assessor info on the county website
Neighborhood: 49849
Nearby schools
GreatSchools rating
- 4/10Ishpeming Middle SchoolGrades: 5-8Distance: 1.2 mi
- 6/10Ishpeming High SchoolGrades: 9-12Distance: 1.2 mi
- 6/10Birchview SchoolGrades: PK-4Distance: 2.4 mi
Schools provided by the listing agent
- District: Ishpeming Public School District
Source: Upper Peninsula AOR. This data may not be complete. We recommend contacting the local school district to confirm school assignments for this home.
Get pre-qualified for a loan
At Zillow Home Loans, we can pre-qualify you in as little as 5 minutes with no impact to your credit score.An equal housing lender. NMLS #10287.

