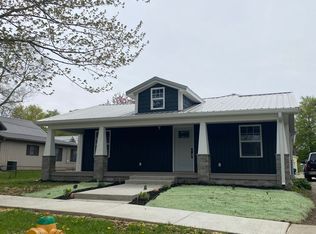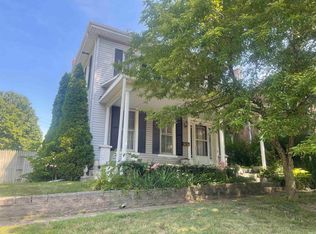Large older home with tons of potential. Beautiful woodworking through out home, Ample storage. fireplace in living area, all stainless appliances, newer roof, furnace, and most window, This home could be amazing with some repairs and upkeep, two car detached garage with potential living quarters in upstairs of garage
This property is off market, which means it's not currently listed for sale or rent on Zillow. This may be different from what's available on other websites or public sources.


