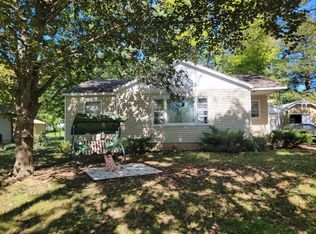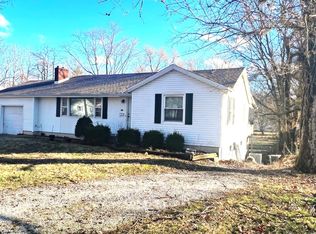NOTHING COMPARES to the quality in this completely updated 2 bedroom, 2 bath home that sits in a great neighborhood and features newly refinished cherry hardwood floors, large kitchen with all appliances and tons of cabinets, large laundry room with additional storage, thermal windows, central heat and air, crown molding, oak cabinets and doors, walk-in shower in second bathroom and so much more! This home sits on a large lot and also includes an attached one car garage with built-in storage and workbench, storage building with concrete floors, concrete patio and beautiful landscaping.
This property is off market, which means it's not currently listed for sale or rent on Zillow. This may be different from what's available on other websites or public sources.

