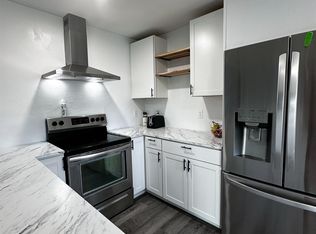426 West 8th Street, Winner SD Asking $150,000 Built in 1966 1092 square feet with full basement 26' x 42' 87' x 140' lot (0.28 acre) Taxes average $1296/year This well maintained home is on a non-through street in what is becoming a younger neighborhood. It is close to schools, pool, and parks. Sellers lived in the house for over 50 years. 2 upper level bedrooms & 2 lower level bedrooms, upper level laundry room with W/D & oak floor; Kitchen has hand-crafted oak cabinets, pantry, & can lights, newer white electric stove, dishwasher, fridge, & brand new stove top MW; Dining room off the kitchen with ceiling fan; Full upper level bath with tub, linen closet, & large single sink vanity with large mirrored medicine cabinet; White clad energy efficient tilt-in windows for easy inside cleaning; Electric baseboard heat; Air exchanger for A/C with vents in each room; Metal front & back doors with storm doors; Fresh paint in the master bedroom, hallway, dining room and living room Carpet on upper level except for linoleum in kitchen & oak hardwood in laundry (probably oak hardwood under carpet in upper level bedrooms and hall) BASEMENT- 2 bedrooms with new laminate plank flooring, fresh paint, finished closets; LL family room has suspended ceiling with fluorescent lights, Full LL bath with tub/shower, linen closet, & vanity; LL storage/workshop/multi-purpose room with outside door to lg 30' x 60' cement parking pad in front off 8th street; Water pressure system for enhanced pressure; Electric wall heating units in BR, Fam Rm, & bath; Ceiling electric heat in Fam Rm; 40 gallon water heater. OUTSIDE- Metal roof 3 years old on house and detached garage; Leaf guard gutters; 12 inch lap siding painted 6 years ago: Oversize soffits for shade for windows; 26' x 26' two door detached garage with 2 walk-in doors and full width cement pad to 7th street entrance; Privacy fence between house & 7th street; Mature trees; In-ground sprinkler system for lawn; Freshly stained and sealed, 12' x 16'3" deck with built-in seating, 30' x 60' cement pad off 8th street. ROOM DIMENSIONS - Master bedroom 12' x 13'4" Upstairs bedroom 10' x 10'8" Closets x2 36" x 40" Nook between closets 36" x 36" Kitchen 8' x 9'4" Dining room 8' x 13'4" Living room 12' x 20' Bathroom 7' x 12' Lower level bedroom #1 8'8" x 13' closet 30" x 54" Lower level bedroom #2 8'8" x 10' closet 30" x 48" LL Family room 15' x 26' LL Bathroom 7' x 7'3" Shop/Storage room 13'4" x 24' Detached garage 26' x 26'
This property is off market, which means it's not currently listed for sale or rent on Zillow. This may be different from what's available on other websites or public sources.


