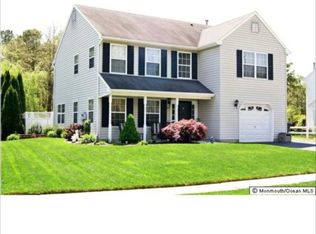PERFECTION FOUND! COLONIAL w/ 4 BEDROOMS * 2.5 BATHS * HEATED IN GROUND POOL * fenced yard * retractable awning * Irrigation system * alarm system * STATE OF THE ART BRAND NEW KITCHEN w/ Stainless SMART APPLIANCES. Oversized foyer provides a warm welcome * Formal living room, dining room & OPEN FLOOR PLAN w/ extended breakfast bar, granite counter tops, custom cabinetry w/ backsplash & under cabinet lighting. Family Room w/ wood burning fireplace & an additional set of sliding glass doors. Both sets of sliders lead to deck covered by a retractable awning. Master Suite, private bath, soaking tub & double sinks. ALL bedrooms are a great size. BACKYARD OASIS * LARGE DECK, outdoor lighting. Private cul de sac community tucked away yet conveniently located. PLAN A PARTY! It's time to celebrate!
This property is off market, which means it's not currently listed for sale or rent on Zillow. This may be different from what's available on other websites or public sources.

