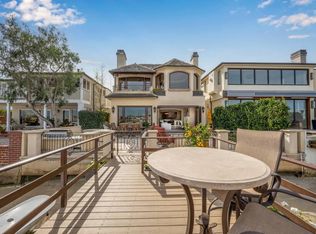Welcome to 426 Via Lido Nord, a rare lease opportunity on the bayfront of exclusive Lido Isle. With its own private stretch of sandy beach and panoramic water views, this beautiful coastal residence offers the ultimate in Newport Beach waterfront living. The home features an open-concept layout designed to maximize the stunning harbor views from almost every room. The main level includes a spacious living and dining area, an upgraded kitchen, and a desirable first-floor bedroom and full bath ideal for guests or a home office. Floor-to-ceiling glass doors open to a serene bayside patio, perfect for lounging, entertaining, or stepping directly out to the sand. Upstairs, the primary suite boasts sweeping water vistas and a wall of windows that frame sunrise views over the harbor. A private rear deck offers a peaceful outdoor retreat. Enjoy exclusive access to Lido Isle amenities including private beaches, tennis courts, parks, and a clubhouse, all within this vibrant and close-knit community. Just a short walk away, Lido Marina Village provides world-class dining, shopping, and entertainment. Whether you're looking for a serene retreat or a stylish setting for entertaining, this rare bayfront home delivers the very best of Southern California waterfront living.
House for rent
$14,800/mo
426 Via Lido Nord, Newport Beach, CA 92663
4beds
2,889sqft
Price may not include required fees and charges.
Singlefamily
Available now
-- Pets
None
In garage laundry
2 Attached garage spaces parking
Forced air, fireplace
What's special
Sweeping water vistasOpen-concept layoutSerene bayside patioDesirable first-floor bedroomStunning harbor viewsFloor-to-ceiling glass doorsPrivate rear deck
- 11 days
- on Zillow |
- -- |
- -- |
Travel times
Looking to buy when your lease ends?
Consider a first-time homebuyer savings account designed to grow your down payment with up to a 6% match & 4.15% APY.
Facts & features
Interior
Bedrooms & bathrooms
- Bedrooms: 4
- Bathrooms: 3
- Full bathrooms: 3
Heating
- Forced Air, Fireplace
Cooling
- Contact manager
Appliances
- Included: Dishwasher, Disposal, Freezer, Range
- Laundry: In Garage, In Unit
Features
- Bedroom on Main Level, View
- Has fireplace: Yes
Interior area
- Total interior livable area: 2,889 sqft
Property
Parking
- Total spaces: 2
- Parking features: Attached, Garage, Covered
- Has attached garage: Yes
- Details: Contact manager
Features
- Stories: 2
- Exterior features: Contact manager
- Has view: Yes
- View description: Water View
Details
- Parcel number: 42319113
Construction
Type & style
- Home type: SingleFamily
- Property subtype: SingleFamily
Condition
- Year built: 1955
Community & HOA
Location
- Region: Newport Beach
Financial & listing details
- Lease term: 12 Months
Price history
| Date | Event | Price |
|---|---|---|
| 7/3/2025 | Price change | $14,800-11.9%$5/sqft |
Source: CRMLS #NP25142630 | ||
| 6/25/2025 | Listed for rent | $16,800$6/sqft |
Source: CRMLS #NP25142630 | ||
| 6/23/2025 | Sold | $7,300,000-17.5%$2,527/sqft |
Source: | ||
| 6/17/2025 | Pending sale | $8,850,000$3,063/sqft |
Source: | ||
| 6/12/2025 | Contingent | $8,850,000$3,063/sqft |
Source: | ||
![[object Object]](https://photos.zillowstatic.com/fp/f83f8128617b2cfec9420daeb0cb0efa-p_i.jpg)
