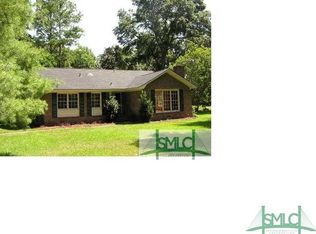One story brick home in historic Vernonburg plus additional vacant lot at the corner of Vernonburg Rd and Rockwell Ave. NOT IN FLOOD ZONE. City water. Large 1.29 acre lot with beautiful trees. Home features three large bedrooms plus three full baths. Large great room with masonry fireplace and dining room. Large kitchen and breakfast room with tile floors. Updated baths and kitchen cabinets. Large deck and oversized two car garage. Hardwood floors plus tile. Lots of windows. Approximately 2200 heated sqft. Current appraisal on file. Listed price of $275,000 includes the House at 426 Vernonburg Rd and the additional Lot at 424 Vernonburg Rd. New photos will be uploaded on February 1st.
This property is off market, which means it's not currently listed for sale or rent on Zillow. This may be different from what's available on other websites or public sources.

