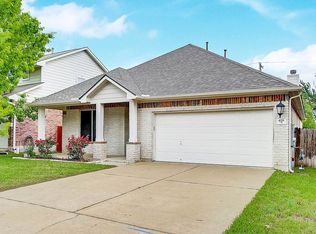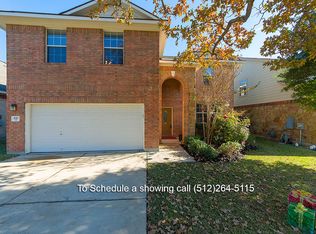Immaculately maintained home in the highly desirable Brushy Creek neighborhood. This light and open home features high ceilings, a cozy fireplace and hardwood floors throughout the downstairs living area. The spacious kitchen has granite counters, gas cooktop, wall oven, built in microwave and plenty of storage. French doors from the master bedroom lead out to a large patio and beautifully manicured yard. Excellent schools and tons of area amenities make this home a top pick.
This property is off market, which means it's not currently listed for sale or rent on Zillow. This may be different from what's available on other websites or public sources.

