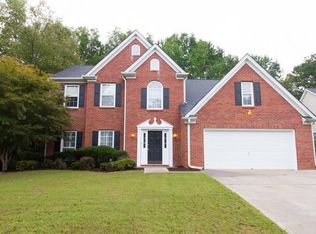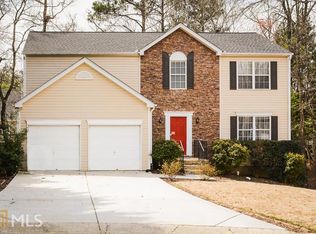Closed
$415,000
426 Two Iron Trl NW, Kennesaw, GA 30144
3beds
2,285sqft
Single Family Residence, Residential
Built in 1997
9,944.75 Square Feet Lot
$420,500 Zestimate®
$182/sqft
$2,408 Estimated rent
Home value
$420,500
$399,000 - $442,000
$2,408/mo
Zestimate® history
Loading...
Owner options
Explore your selling options
What's special
If you are looking for a ranch home in Kennesaw, then welcome home!! This beautiful stepless home is absolutely immaculate and will check off all the boxes on your list. As you pull into the newer driveway you will appreciate the curb appeal and care that has been given to the lawn and exterior of the home. Then, as you walk through the front door you will stop to admire the open concept of the living room and see the large dining room on your right. As you move on into the kitchen you will notice the quartz countertops, stainless appliances, the lovely white cabinets, and the amount of natural light coming through the windows. Then as you walk back through the spacious living room you will find the master suite on the right side complete with a large bedroom with a sitting area, three closets, a tub, walk-in tile shower, and double vanities. Next, you will find the second full bathroom in the hall that features a tub and shower combo along with two more spacious bedrooms. Once you have taken the tour inside, be sure to see the huge deck and maintenance free backyard. Also in the back you will find a firepit area, beautiful landscaping and gardening spots, a less than two year old wooden privacy fence, and outdoor furniture that conveys with the property. Oh and make sure to check out the custom storage cabinets and work bench in the garage. This home is located in an excellent school district in a desirable neighborhood and will not last long. Schedule your showing today!!
Zillow last checked: 8 hours ago
Listing updated: May 01, 2023 at 10:58pm
Listing Provided by:
Clay Thomas,
BHGRE Metro Brokers
Bought with:
PAUL WASHINGTON, 202096
Keller Williams Realty Partners
Source: FMLS GA,MLS#: 7191860
Facts & features
Interior
Bedrooms & bathrooms
- Bedrooms: 3
- Bathrooms: 2
- Full bathrooms: 2
- Main level bathrooms: 2
- Main level bedrooms: 3
Primary bedroom
- Features: Master on Main, Oversized Master, Sitting Room
- Level: Master on Main, Oversized Master, Sitting Room
Bedroom
- Features: Master on Main, Oversized Master, Sitting Room
Primary bathroom
- Features: Double Vanity, Separate His/Hers, Separate Tub/Shower
Dining room
- Features: Seats 12+, Separate Dining Room
Kitchen
- Features: Cabinets White, Eat-in Kitchen, Pantry, Stone Counters, View to Family Room
Heating
- Central, Natural Gas
Cooling
- Central Air, Heat Pump
Appliances
- Included: Dishwasher, Disposal, Dryer, Electric Water Heater, Gas Oven, Microwave, Refrigerator, Washer
- Laundry: In Hall, Main Level
Features
- High Ceilings 9 ft Main, His and Hers Closets, Tray Ceiling(s), Walk-In Closet(s)
- Flooring: Ceramic Tile, Other
- Windows: None
- Basement: None
- Number of fireplaces: 1
- Fireplace features: Gas Starter, Living Room
- Common walls with other units/homes: No Common Walls
Interior area
- Total structure area: 2,285
- Total interior livable area: 2,285 sqft
- Finished area above ground: 2,285
Property
Parking
- Total spaces: 2
- Parking features: Garage, Garage Faces Front
- Garage spaces: 2
Accessibility
- Accessibility features: None
Features
- Levels: One
- Stories: 1
- Patio & porch: Deck, Front Porch, Patio
- Exterior features: Private Yard
- Pool features: None
- Spa features: None
- Fencing: Fenced,Wood
- Has view: Yes
- View description: Other
- Waterfront features: None
- Body of water: None
Lot
- Size: 9,944 sqft
- Features: Landscaped
Details
- Additional structures: None
- Parcel number: 20010602450
- Other equipment: None
- Horse amenities: None
Construction
Type & style
- Home type: SingleFamily
- Architectural style: Ranch
- Property subtype: Single Family Residence, Residential
Materials
- Stucco
- Foundation: Slab
- Roof: Composition,Shingle
Condition
- Resale
- New construction: No
- Year built: 1997
Utilities & green energy
- Electric: Other
- Sewer: Public Sewer
- Water: Public
- Utilities for property: Cable Available, Electricity Available, Natural Gas Available, Phone Available, Sewer Available, Water Available
Green energy
- Energy efficient items: None
- Energy generation: None
Community & neighborhood
Security
- Security features: Security System Owned
Community
- Community features: Playground, Pool, Tennis Court(s)
Location
- Region: Kennesaw
- Subdivision: Blue Springs
HOA & financial
HOA
- Has HOA: Yes
- HOA fee: $575 annually
- Services included: Swim, Tennis
Other
Other facts
- Road surface type: Asphalt
Price history
| Date | Event | Price |
|---|---|---|
| 4/28/2023 | Sold | $415,000$182/sqft |
Source: | ||
| 3/31/2023 | Pending sale | $415,000$182/sqft |
Source: | ||
| 3/26/2023 | Contingent | $415,000$182/sqft |
Source: | ||
| 3/26/2023 | Pending sale | $415,000$182/sqft |
Source: | ||
| 3/21/2023 | Listed for sale | $415,000$182/sqft |
Source: | ||
Public tax history
| Year | Property taxes | Tax assessment |
|---|---|---|
| 2024 | $1,736 +1770.3% | $159,036 |
| 2023 | $93 +16.2% | $159,036 +23.8% |
| 2022 | $80 -89.5% | $128,484 +30.7% |
Find assessor info on the county website
Neighborhood: 30144
Nearby schools
GreatSchools rating
- 7/10Lewis Elementary SchoolGrades: PK-5Distance: 1.6 mi
- 5/10Awtrey Middle SchoolGrades: 6-8Distance: 1 mi
- 8/10Allatoona High SchoolGrades: 9-12Distance: 4.1 mi
Schools provided by the listing agent
- Elementary: Lewis - Cobb
- Middle: Awtrey
- High: Allatoona
Source: FMLS GA. This data may not be complete. We recommend contacting the local school district to confirm school assignments for this home.
Get a cash offer in 3 minutes
Find out how much your home could sell for in as little as 3 minutes with a no-obligation cash offer.
Estimated market value
$420,500
Get a cash offer in 3 minutes
Find out how much your home could sell for in as little as 3 minutes with a no-obligation cash offer.
Estimated market value
$420,500

