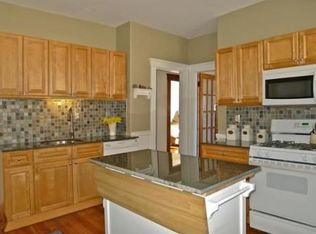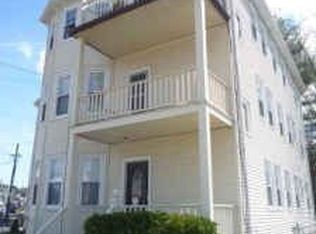Sold for $489,000 on 10/31/24
$489,000
426 Trapelo Rd #2, Belmont, MA 02478
3beds
1,268sqft
Condominium
Built in 1911
-- sqft lot
$489,600 Zestimate®
$386/sqft
$2,978 Estimated rent
Home value
$489,600
$450,000 - $534,000
$2,978/mo
Zestimate® history
Loading...
Owner options
Explore your selling options
What's special
Discover the charm of this spacious Belmont condo conveniently located on Trapelo Rd. Upon entering the foyer, you are greeted by a bright living room that flows into the dining room adorned with a built in hutch. The kitchen offers granite countertops and an expansive pantry for additional storage. The home boasts three spacious bedrooms, gleaming hardwood floors throughout and high ceilings. A heated bonus room makes for a perfect home office and a private porch overlooking Trapelo Rd completes the unit. Additional features include private laundry and additional storage in the basement. This home is conveniently located near public transportation, less than a 1/4 mile to Waverley Square with Commuter rail access and new additions such as Tatte Bakery and bus routes to Harvard Square. Book your appointment today!
Zillow last checked: 8 hours ago
Listing updated: November 04, 2024 at 04:32am
Listed by:
Joselin Malkhasian 781-316-5279,
Lamacchia Realty, Inc. 781-786-8080,
Joselin Malkhasian 781-316-5279
Bought with:
Sabbor Sheikh
Coldwell Banker Realty - Boston
Source: MLS PIN,MLS#: 73262343
Facts & features
Interior
Bedrooms & bathrooms
- Bedrooms: 3
- Bathrooms: 1
- Full bathrooms: 1
Primary bedroom
- Features: Flooring - Hardwood
- Level: Second
- Area: 99.99
- Dimensions: 9.92 x 10.08
Bedroom 2
- Features: Flooring - Hardwood
- Level: Second
- Area: 106.6
- Dimensions: 9.92 x 10.75
Bedroom 3
- Features: Flooring - Hardwood
- Level: Second
- Area: 118.82
- Dimensions: 12.08 x 9.83
Primary bathroom
- Features: No
Bathroom 1
- Features: Bathroom - With Tub & Shower, Flooring - Stone/Ceramic Tile
- Area: 69.48
- Dimensions: 12.08 x 5.75
Dining room
- Features: Flooring - Hardwood
- Level: Second
- Area: 169.81
- Dimensions: 14.25 x 11.92
Kitchen
- Features: Flooring - Hardwood, Countertops - Stone/Granite/Solid
- Level: Second
- Area: 198.89
- Dimensions: 13.33 x 14.92
Living room
- Features: Flooring - Hardwood
- Level: Second
- Area: 172.57
- Dimensions: 11.83 x 14.58
Office
- Features: Flooring - Hardwood
- Area: 96.24
- Dimensions: 14.08 x 6.83
Heating
- Forced Air, Oil
Cooling
- None
Appliances
- Laundry: In Building
Features
- Office
- Flooring: Hardwood, Flooring - Hardwood
- Has basement: Yes
- Has fireplace: No
- Common walls with other units/homes: 2+ Common Walls
Interior area
- Total structure area: 1,268
- Total interior livable area: 1,268 sqft
Property
Features
- Patio & porch: Porch
- Exterior features: Porch
Details
- Parcel number: M:27 P:000153 S: U:2,4078483
- Zoning: R
Construction
Type & style
- Home type: Condo
- Property subtype: Condominium
Materials
- Frame
Condition
- Year built: 1911
Utilities & green energy
- Electric: Circuit Breakers
- Sewer: Public Sewer
- Water: Public
Community & neighborhood
Community
- Community features: Public Transportation, Shopping, Pool, Tennis Court(s), Park, Walk/Jog Trails, Golf, Medical Facility, Laundromat, Conservation Area, Highway Access, House of Worship, Private School, Public School, T-Station
Location
- Region: Belmont
HOA & financial
HOA
- HOA fee: $245 monthly
- Services included: Water, Sewer, Insurance, Maintenance Structure
Price history
| Date | Event | Price |
|---|---|---|
| 10/31/2024 | Sold | $489,000$386/sqft |
Source: MLS PIN #73262343 Report a problem | ||
| 9/26/2024 | Contingent | $489,000$386/sqft |
Source: MLS PIN #73262343 Report a problem | ||
| 9/18/2024 | Price change | $489,000-2.2%$386/sqft |
Source: MLS PIN #73262343 Report a problem | ||
| 8/1/2024 | Listed for sale | $499,900$394/sqft |
Source: MLS PIN #73262343 Report a problem | ||
| 7/17/2024 | Contingent | $499,900$394/sqft |
Source: MLS PIN #73262343 Report a problem | ||
Public tax history
| Year | Property taxes | Tax assessment |
|---|---|---|
| 2025 | $4,841 +10.7% | $425,000 +2.7% |
| 2024 | $4,372 +0.5% | $414,000 +7% |
| 2023 | $4,350 -4.2% | $387,000 -1.5% |
Find assessor info on the county website
Neighborhood: 02478
Nearby schools
GreatSchools rating
- 9/10Butler Elementary SchoolGrades: K-4Distance: 0.1 mi
- 8/10Winthrop L Chenery Middle SchoolGrades: 5-8Distance: 0.8 mi
- 10/10Belmont High SchoolGrades: 9-12Distance: 1.1 mi
Schools provided by the listing agent
- Elementary: Butler
- Middle: Belmont
- High: Belmont
Source: MLS PIN. This data may not be complete. We recommend contacting the local school district to confirm school assignments for this home.
Get a cash offer in 3 minutes
Find out how much your home could sell for in as little as 3 minutes with a no-obligation cash offer.
Estimated market value
$489,600
Get a cash offer in 3 minutes
Find out how much your home could sell for in as little as 3 minutes with a no-obligation cash offer.
Estimated market value
$489,600

