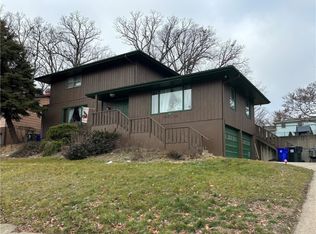Well loved 4 bedroom home is ready to raise a new family. There's not much to do except decorate to your own tastes. There's a new energy efficient furnace, roof, partially redone bathrooms, new carpet and kitchen flooring and lots of fresh paint. There's a main floor family room open to the kitchen area as well as a family room in the lower level. The floor plan allows for easy access anywhere. The lower level also has an office or possible 5th bedroom as well as tons of extra storage. The vinyl fenced yard is filled with flowers and some mature trees. The surprise is the view of the lake dependent on weather. This home is currently assessed at $150,000 so taxes will drop.
This property is off market, which means it's not currently listed for sale or rent on Zillow. This may be different from what's available on other websites or public sources.
