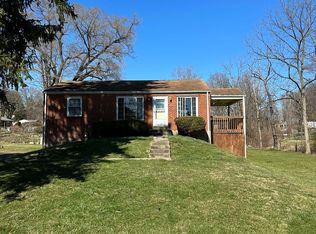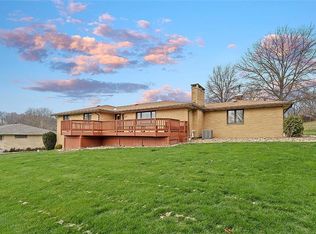Sold for $489,900
$489,900
426 Thompsonville Rd, McMurray, PA 15317
4beds
3,000sqft
Single Family Residence
Built in 1961
0.5 Acres Lot
$508,800 Zestimate®
$163/sqft
$2,625 Estimated rent
Home value
$508,800
$453,000 - $575,000
$2,625/mo
Zestimate® history
Loading...
Owner options
Explore your selling options
What's special
Location, Location. Looking for a spacious updated brick ranch home offering 4 roomy bedrooms & 3 full baths in the heart of Peters Township situated on a serene 1/2-acre lot at the end of a private driveway? Step inside to a remodeled & freshly painted interior w/an updated game room & log burning fireplace perfect for entertainment. The main level features a cozy living room w/two built-in bookshelves, recessed lighting, hardwood floors & electric fireplace. The formal dining room has easy access to the private back patio. A 3-season room is conveniently located off the kitchen, ideal for enjoying the outdoors. The extended driveway has ample parking space complete w/a convenient turnaround. The downstairs offers a versatile den/exercise room, a second equipped kitchen w/access to the outside, 4th bedroom, adding more potential to this impressive home. Huge laundry room w/additional space, too. Modern updates throughout and turn-key ready, this property truly has it all! A Must See!
Zillow last checked: 8 hours ago
Listing updated: May 29, 2025 at 12:46pm
Listed by:
Lynn Dempsey 412-833-5405,
COLDWELL BANKER REALTY
Bought with:
Jessica Krach, RS329590
RE/MAX SELECT REALTY
Source: WPMLS,MLS#: 1687407 Originating MLS: West Penn Multi-List
Originating MLS: West Penn Multi-List
Facts & features
Interior
Bedrooms & bathrooms
- Bedrooms: 4
- Bathrooms: 3
- Full bathrooms: 3
Primary bedroom
- Level: Main
- Dimensions: 18x13
Bedroom 2
- Level: Main
- Dimensions: 14x13
Bedroom 3
- Level: Main
- Dimensions: 13x12
Bedroom 4
- Level: Lower
- Dimensions: 13x12
Bonus room
- Level: Lower
- Dimensions: 15x14
Den
- Level: Lower
- Dimensions: 18x12
Dining room
- Level: Main
- Dimensions: 14x11
Entry foyer
- Level: Main
- Dimensions: 12x6
Game room
- Level: Lower
- Dimensions: 26x17
Kitchen
- Level: Main
- Dimensions: 16x11
Laundry
- Level: Lower
- Dimensions: Huge
Living room
- Level: Main
- Dimensions: 23x15
Heating
- Forced Air, Gas
Cooling
- Central Air, Electric
Appliances
- Included: Dishwasher, Disposal, Microwave, Refrigerator
Features
- Pantry, Window Treatments
- Flooring: Hardwood, Other, Carpet
- Windows: Multi Pane, Screens, Window Treatments
- Basement: Finished,Walk-Out Access
- Number of fireplaces: 2
Interior area
- Total structure area: 3,000
- Total interior livable area: 3,000 sqft
Property
Parking
- Total spaces: 2
- Parking features: Attached, Garage, Garage Door Opener
- Has attached garage: Yes
Features
- Levels: One
- Stories: 1
- Pool features: None
Lot
- Size: 0.50 Acres
- Dimensions: .59
Details
- Parcel number: 5400070200003300
Construction
Type & style
- Home type: SingleFamily
- Architectural style: Colonial,Ranch
- Property subtype: Single Family Residence
Materials
- Brick
- Roof: Composition
Condition
- Resale
- Year built: 1961
Details
- Warranty included: Yes
Utilities & green energy
- Sewer: Public Sewer
- Water: Public
Community & neighborhood
Location
- Region: Mcmurray
Price history
| Date | Event | Price |
|---|---|---|
| 5/29/2025 | Pending sale | $489,900$163/sqft |
Source: | ||
| 5/15/2025 | Sold | $489,900$163/sqft |
Source: | ||
| 4/4/2025 | Contingent | $489,900$163/sqft |
Source: | ||
| 3/5/2025 | Price change | $489,900-2%$163/sqft |
Source: | ||
| 2/8/2025 | Listed for sale | $499,900+100.4%$167/sqft |
Source: | ||
Public tax history
| Year | Property taxes | Tax assessment |
|---|---|---|
| 2025 | $5,010 | $256,900 |
| 2024 | $5,010 | $256,900 |
| 2023 | $5,010 +4.2% | $256,900 |
Find assessor info on the county website
Neighborhood: 15317
Nearby schools
GreatSchools rating
- 6/10Mcmurray El SchoolGrades: 4-5Distance: 0.6 mi
- NAPeters Twp Middle SchoolGrades: 7-8Distance: 0.4 mi
- 9/10Peters Twp High SchoolGrades: 9-12Distance: 1.4 mi
Schools provided by the listing agent
- District: Peters Twp
Source: WPMLS. This data may not be complete. We recommend contacting the local school district to confirm school assignments for this home.
Get pre-qualified for a loan
At Zillow Home Loans, we can pre-qualify you in as little as 5 minutes with no impact to your credit score.An equal housing lender. NMLS #10287.

