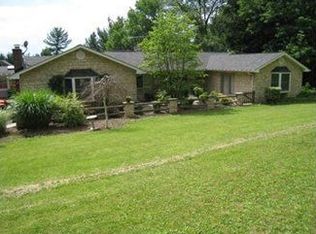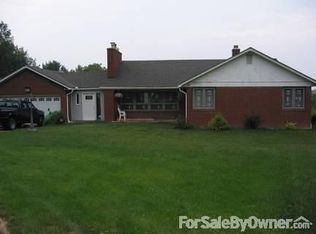Sold for $724,900
$724,900
426 Thomas Rd N, Canonsburg, PA 15317
4beds
3,317sqft
Single Family Residence
Built in 1948
4.4 Acres Lot
$791,200 Zestimate®
$219/sqft
$2,915 Estimated rent
Home value
$791,200
$736,000 - $862,000
$2,915/mo
Zestimate® history
Loading...
Owner options
Explore your selling options
What's special
With views from front to back this private oasis has it all! Situated on over 4 acres this ranch homes offers convenience and style. The 4 car garage sits below what could be a separate office or recreational space. The formal entrance has a spacious breezeway with access to the rear covered patio and back yard or into the sun filled morning room. Brazilian Koa floors and freshly painted rooms run throughout the main level. Updated powder room and office with coffered ceiling and plenty of pottery barn built ins for storage. Expansive family room perfect for entertaining includes a wood burning fireplace and limestsone hearth. The kitchen/dining room is a chef's dream with leathered granite counters, oversized island with plenty of seating, stainless appliance package with built in ovens, ceramic back splash and coffee bar. Owners suite is enourmous with views of the center courtyard and updated owners bath. 3 additional bedrooms and convienent 1st fl laundry. Tons of storage in basmt.
Zillow last checked: 8 hours ago
Listing updated: June 29, 2023 at 08:42am
Listed by:
Edward Hrabik 724-941-9400,
Keller Williams Realty
Bought with:
Jordan Jankowski, RS344344
COMPASS PENNSYLVANIA, LLC
Source: WPMLS,MLS#: 1605519 Originating MLS: West Penn Multi-List
Originating MLS: West Penn Multi-List
Facts & features
Interior
Bedrooms & bathrooms
- Bedrooms: 4
- Bathrooms: 4
- Full bathrooms: 2
- 1/2 bathrooms: 2
Primary bedroom
- Level: Main
- Dimensions: 16x19
Bedroom 2
- Level: Main
- Dimensions: 11x9
Bedroom 3
- Level: Main
- Dimensions: 11x9
Bedroom 4
- Level: Main
- Dimensions: 14x18
Bonus room
- Level: Main
- Dimensions: 22x13
Bonus room
- Level: Lower
- Dimensions: 13x25
Bonus room
- Level: Lower
- Dimensions: 14x15
Den
- Level: Main
- Dimensions: 8x14
Dining room
- Level: Main
- Dimensions: 8x28
Entry foyer
- Level: Main
- Dimensions: 10x16
Family room
- Level: Main
- Dimensions: 25x22
Kitchen
- Level: Main
- Dimensions: 15x28
Laundry
- Level: Main
- Dimensions: 3x5
Heating
- Forced Air, Gas
Cooling
- Electric
Appliances
- Included: Some Gas Appliances, Dryer, Dishwasher, Disposal, Microwave, Refrigerator, Stove, Washer
Features
- Hot Tub/Spa, Jetted Tub, Kitchen Island
- Flooring: Ceramic Tile, Hardwood
- Basement: Unfinished,Walk-Up Access
- Number of fireplaces: 1
- Fireplace features: Wood Burning
Interior area
- Total structure area: 3,317
- Total interior livable area: 3,317 sqft
Property
Parking
- Total spaces: 4
- Parking features: Attached, Garage, Garage Door Opener
- Has attached garage: Yes
Features
- Levels: One
- Stories: 1
- Pool features: None
- Has spa: Yes
- Spa features: Hot Tub
Lot
- Size: 4.40 Acres
- Dimensions: 4.4
Construction
Type & style
- Home type: SingleFamily
- Architectural style: Cottage,Ranch
- Property subtype: Single Family Residence
Materials
- Stone
- Roof: Asphalt
Condition
- Resale
- Year built: 1948
Utilities & green energy
- Sewer: Public Sewer
- Water: Public
Community & neighborhood
Location
- Region: Canonsburg
Price history
| Date | Event | Price |
|---|---|---|
| 6/29/2023 | Sold | $724,900-5.8%$219/sqft |
Source: | ||
| 5/21/2023 | Contingent | $769,900$232/sqft |
Source: | ||
| 5/12/2023 | Listed for sale | $769,900+100%$232/sqft |
Source: | ||
| 8/22/2012 | Sold | $385,000$116/sqft |
Source: | ||
Public tax history
Tax history is unavailable.
Neighborhood: 15317
Nearby schools
GreatSchools rating
- 6/10Wylandville El SchoolGrades: K-4Distance: 3.2 mi
- 7/10Canonsburg Middle SchoolGrades: 7-8Distance: 4.9 mi
- 6/10Canon-Mcmillan Senior High SchoolGrades: 9-12Distance: 5 mi
Schools provided by the listing agent
- District: Canon McMillan
Source: WPMLS. This data may not be complete. We recommend contacting the local school district to confirm school assignments for this home.
Get pre-qualified for a loan
At Zillow Home Loans, we can pre-qualify you in as little as 5 minutes with no impact to your credit score.An equal housing lender. NMLS #10287.

