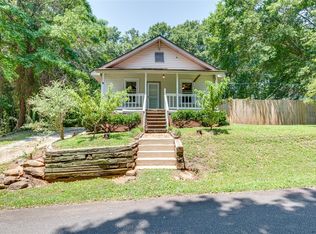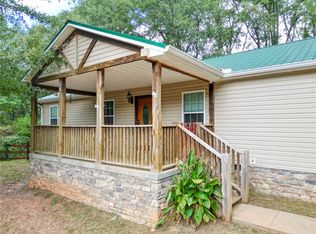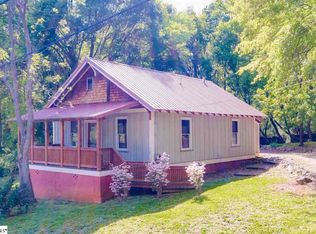Sold for $210,000
$210,000
426 Tarrant St, Central, SC 29630
3beds
1,053sqft
Single Family Residence
Built in 1925
-- sqft lot
$242,100 Zestimate®
$199/sqft
$1,337 Estimated rent
Home value
$242,100
$228,000 - $259,000
$1,337/mo
Zestimate® history
Loading...
Owner options
Explore your selling options
What's special
Adorable and completely renovated bungalow on approximately an acre of land near downtown Central and SWU. Step from the wide front porch into a completely modernized home with that WOW factor. Combining the charm of hardwood floors and exposed beams on the soaring ceilings, with modern touches such as new energy efficient windows and IKEA stainless rails and shelves. The kitchen is a chef's dream with a Bosch dual fuel range, Samsung refrigerator with theatre lighting, Maytag all stainless dishwasher and farm sink. Just off the oversized laundry and mudroom, the bathroom is tiled and features built in storage and a tiled shower with dual spray heads. A separate studio/office/3rd bedroom has been added off of the large deck, increasing the total s/f to about 1400. The massive yard is perfect for entertaining with a fire pit and plenty of privacy. Don't miss this one!
Zillow last checked: 8 hours ago
Listing updated: October 09, 2024 at 06:45am
Listed by:
Josh Gerber 980-213-9580,
Mark Spain Real Estate
Bought with:
Steven Foley, 110734
Clardy Real Estate
Source: WUMLS,MLS#: 20263035 Originating MLS: Western Upstate Association of Realtors
Originating MLS: Western Upstate Association of Realtors
Facts & features
Interior
Bedrooms & bathrooms
- Bedrooms: 3
- Bathrooms: 1
- Full bathrooms: 1
- Main level bathrooms: 1
- Main level bedrooms: 3
Primary bedroom
- Level: Main
- Dimensions: 15x14
Bedroom 2
- Level: Main
- Dimensions: 13x20
Bedroom 3
- Level: Main
- Dimensions: 13x11
Garage
- Level: Main
- Dimensions: 17x23
Kitchen
- Level: Main
- Dimensions: 13x16
Laundry
- Level: Main
- Dimensions: 13x7
Living room
- Level: Main
- Dimensions: 14x16
Other
- Level: Main
- Dimensions: 16x31
Other
- Features: Other
- Level: Main
- Dimensions: 22x6
Heating
- Heat Pump
Cooling
- Central Air, Electric, Forced Air
Appliances
- Included: Dishwasher, Gas Cooktop, Gas Oven, Gas Range, Refrigerator
Features
- Ceiling Fan(s), Cathedral Ceiling(s), Granite Counters, Skylights
- Flooring: Ceramic Tile, Hardwood
- Windows: Insulated Windows, Tilt-In Windows
- Basement: Crawl Space
Interior area
- Total structure area: 1,368
- Total interior livable area: 1,053 sqft
- Finished area above ground: 1,053
- Finished area below ground: 0
Property
Parking
- Total spaces: 1
- Parking features: Attached, Garage
- Attached garage spaces: 1
Features
- Levels: One
- Stories: 1
- Patio & porch: Deck, Front Porch
- Exterior features: Deck, Porch
Lot
- Features: City Lot, Level, Not In Subdivision
Details
- Additional parcels included: 406511667197
- Parcel number: R0041579
Construction
Type & style
- Home type: SingleFamily
- Architectural style: Bungalow
- Property subtype: Single Family Residence
Materials
- Brick, Wood Siding
- Foundation: Crawlspace
- Roof: Composition,Shingle
Condition
- Year built: 1925
Utilities & green energy
- Sewer: Public Sewer
Community & neighborhood
Security
- Security features: Smoke Detector(s)
Location
- Region: Central
HOA & financial
HOA
- Has HOA: No
Other
Other facts
- Listing agreement: Exclusive Right To Sell
Price history
| Date | Event | Price |
|---|---|---|
| 7/7/2023 | Sold | $210,000+5.5%$199/sqft |
Source: | ||
| 6/2/2023 | Pending sale | $199,000$189/sqft |
Source: | ||
| 5/31/2023 | Listed for sale | $199,000+68.6%$189/sqft |
Source: | ||
| 2/12/2015 | Sold | $118,000-5.5%$112/sqft |
Source: | ||
| 10/31/2014 | Listed for sale | $124,900+6.8%$119/sqft |
Source: Monaghan Co. LLC #20159446 Report a problem | ||
Public tax history
| Year | Property taxes | Tax assessment |
|---|---|---|
| 2024 | $4,080 +134.4% | $12,600 +69.6% |
| 2023 | $1,740 -0.4% | $7,430 |
| 2022 | $1,747 +3.6% | $7,430 |
Find assessor info on the county website
Neighborhood: 29630
Nearby schools
GreatSchools rating
- 9/10Central Academy of the ArtsGrades: PK-5Distance: 0.9 mi
- 7/10R. C. Edwards Middle SchoolGrades: 6-8Distance: 2.5 mi
- 9/10D. W. Daniel High SchoolGrades: 9-12Distance: 3.5 mi
Schools provided by the listing agent
- Elementary: Central Elem
- Middle: R.C. Edwards Middle
- High: D.W. Daniel High
Source: WUMLS. This data may not be complete. We recommend contacting the local school district to confirm school assignments for this home.
Get a cash offer in 3 minutes
Find out how much your home could sell for in as little as 3 minutes with a no-obligation cash offer.
Estimated market value$242,100
Get a cash offer in 3 minutes
Find out how much your home could sell for in as little as 3 minutes with a no-obligation cash offer.
Estimated market value
$242,100


