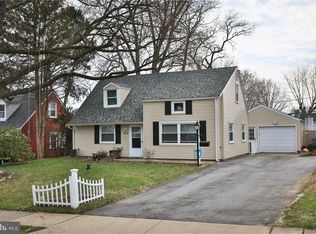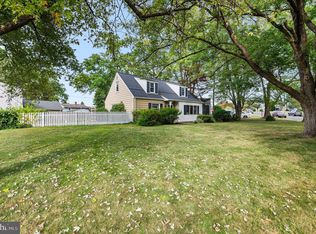Lovely cape cod home located in the neighborhood of Colonial Village. Beautiful tree lined street with sidewalks and minutes from the town of Hatboro. This lovely 3 bedroom 1.5 bath home is the perfect blend of comfortable living both indoors and out. Covered front porch to front door to spacious living room , kitchen with breakfast room and door to patio overlooking backyard. Great for outdoor activities. Main bedroom and second bedroom on first level. Upstairs offers a great space which could be used as an office, workout area, etc. Third bedroom, powder room and laundry as well as utility room complete the second floor. Fenced yard, oversized garage finished into two spaces. Mitsubishi split heat pumps in living room and second floor.
This property is off market, which means it's not currently listed for sale or rent on Zillow. This may be different from what's available on other websites or public sources.

