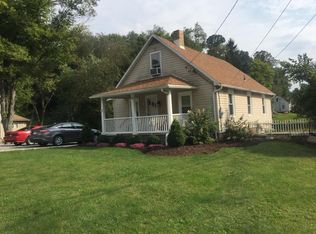Welcome home! This adorable cape cod is larger than it looks and a must see. It has 3 large bedrooms, living room and dining room. The living room, master bedroom and dining room boasts new carpet and fresh paint. The kitchen has new vinyl flooring, freshly painted walls and new hardware on the cabinets. The first floor bath has been completely updated with a new tub, vanity, commode and mirror. Enjoy .67 acres on either one of the two porches. This home is conveniently located just 15 minutes from Cranberry Twp and I 79.
This property is off market, which means it's not currently listed for sale or rent on Zillow. This may be different from what's available on other websites or public sources.

