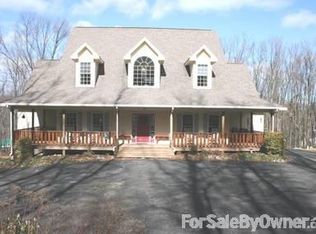Adorable cape on 1/2 acre on a country road. Beautiful mature trees cover the front yard. An attached one car garage with storage and the laundry along with a 'man cave' complete with bar seating and retro lights, make up the lower level. The first floor includes a living room with propane fireplace, eat in kitchen, full bath, master bedroom and den or study. Original oak hardwood covers most of the first floor. A sun porch off the kitchen in the back is perfect for pool side entertainment. Two generously sized bedrooms and a full bath complete the second level. The back is an oasis of plantings with flower beds bordering a gorgeous in ground pool. A large deck allows room for patio furniture. A shed with electricity lines the back, nicely suited for pool storage and yard equipment. A privacy fence lines the property around the pool. This home has been well cared for and is sold by its original owner - a very nice country property with privacy galore.
This property is off market, which means it's not currently listed for sale or rent on Zillow. This may be different from what's available on other websites or public sources.
