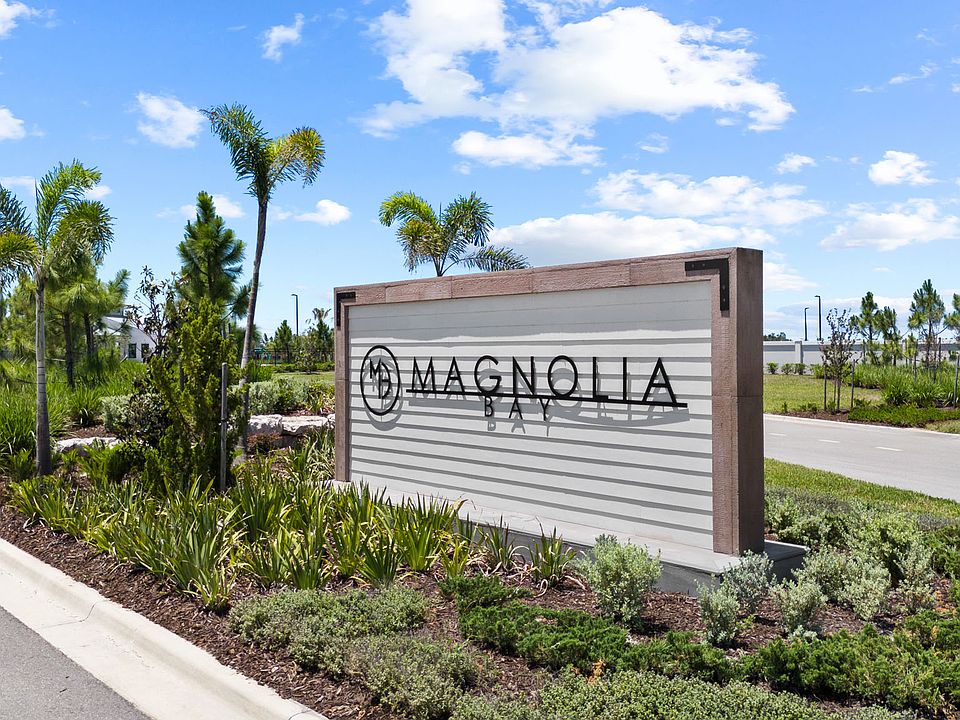Under Construction. The side entryway off the front porch is lined with windows to let in ample natural light. The kitchen greets you with an island with built-in seating and a corner walk-in pantry. The dining area sets the space for the open concept family room that is embraced by a wall of windows. The backyard features an extended covered lanai. The primary bedroom is at the rear of the home and has three large windows overlooking the backyard. Double doors open into the primary bathroom which has dual vanities, garden tub, glass enclosed shower, and two walk-in closets. Three secondary bedrooms each with walk-in closets and two full bathrooms complete the space. The laundry room and drop zone are off the three-car garage.
New construction
$599,900
426 Sun Chaser Dr, Nokomis, FL 34275
4beds
2,262sqft
Single Family Residence
Built in 2025
8,207 sqft lot
$580,800 Zestimate®
$265/sqft
$13/mo HOA
What's special
Wall of windowsExtended covered lanaiOpen concept family roomGarden tubCorner walk-in pantryWalk-in closets
- 111 days
- on Zillow |
- 111 |
- 8 |
Zillow last checked: 7 hours ago
Listing updated: June 09, 2025 at 06:41pm
Listing Provided by:
Mark Vela 713-948-6666,
PERRY HOMES 713-948-6666
Source: Stellar MLS,MLS#: TB8357425 Originating MLS: Suncoast Tampa
Originating MLS: Suncoast Tampa

Travel times
Schedule tour
Select your preferred tour type — either in-person or real-time video tour — then discuss available options with the builder representative you're connected with.
Select a date
Facts & features
Interior
Bedrooms & bathrooms
- Bedrooms: 4
- Bathrooms: 3
- Full bathrooms: 3
Primary bedroom
- Features: Walk-In Closet(s)
- Level: First
- Area: 294 Square Feet
- Dimensions: 14x21
Primary bathroom
- Features: Dual Sinks, Dual Closets
- Level: First
- Area: 294 Square Feet
- Dimensions: 14x21
Dining room
- Features: No Closet
- Level: First
- Area: 171 Square Feet
- Dimensions: 19x9
Great room
- Features: No Closet
- Level: First
- Area: 304 Square Feet
- Dimensions: 19x16
Kitchen
- Features: Pantry, No Closet
- Level: First
- Area: 190 Square Feet
- Dimensions: 19x10
Heating
- Electric
Cooling
- Central Air
Appliances
- Included: Oven, Cooktop, Dishwasher, Electric Water Heater, Microwave, Range, Water Softener
- Laundry: Inside, Laundry Room
Features
- Ceiling Fan(s), Eating Space In Kitchen, High Ceilings, Living Room/Dining Room Combo, Open Floorplan, Smart Home, Thermostat, Tray Ceiling(s), Walk-In Closet(s)
- Flooring: Carpet, Tile
- Doors: Sliding Doors
- Has fireplace: No
Interior area
- Total structure area: 2,802
- Total interior livable area: 2,262 sqft
Video & virtual tour
Property
Parking
- Total spaces: 3
- Parking features: Garage - Attached
- Attached garage spaces: 3
Features
- Levels: One
- Stories: 1
- Patio & porch: Covered
- Exterior features: Irrigation System, Lighting, Rain Gutters, Sidewalk
- Has view: Yes
- View description: Water, Pond
- Has water view: Yes
- Water view: Water,Pond
- Waterfront features: Pond Access
Lot
- Size: 8,207 sqft
- Dimensions: 50 x 132
- Features: Cleared, Landscaped, Level
Details
- Parcel number: 0364130238
- Zoning: RESIDENT
- Special conditions: None
Construction
Type & style
- Home type: SingleFamily
- Architectural style: Florida
- Property subtype: Single Family Residence
Materials
- Block, Stucco
- Foundation: Slab
- Roof: Shingle
Condition
- Under Construction
- New construction: Yes
- Year built: 2025
Details
- Builder model: 2262
- Builder name: Perry Homes
- Warranty included: Yes
Utilities & green energy
- Sewer: Public Sewer
- Water: Public
- Utilities for property: Cable Available, Electricity Available, Sewer Connected
Community & HOA
Community
- Security: Security Gate, Smoke Detector(s)
- Subdivision: Magnolia Bay 50'
HOA
- Has HOA: Yes
- HOA fee: $13 monthly
- HOA name: Magnolia Bay HOA
- Second HOA name: TBD
- Pet fee: $0 monthly
Location
- Region: Nokomis
Financial & listing details
- Price per square foot: $265/sqft
- Tax assessed value: $117,800
- Annual tax amount: $2,867
- Date on market: 3/4/2025
- Listing terms: Cash,Conventional,FHA,VA Loan
- Ownership: Fee Simple
- Total actual rent: 0
- Electric utility on property: Yes
- Road surface type: Paved, Asphalt
About the community
PoolPlaygroundParkClubhouse
Welcome to Magnolia Bay, a vibrant new community nestled in the charming town of Nokomis, Florida. Ideally situated with convenient access to I-75, Magnolia Bay offers the perfect balance of tranquility and connectivity.
Source: Perry Homes

