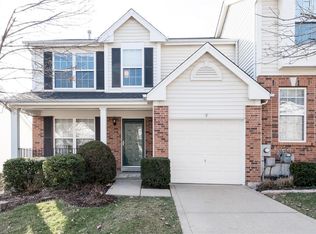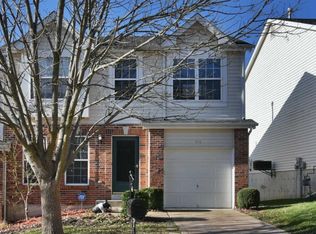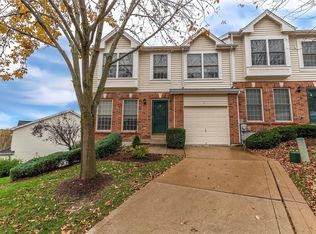Closed
Listing Provided by:
Nathan Pfitzer 314-440-6954,
Keller Williams Realty St. Louis
Bought with: Keller Williams Chesterfield
Price Unknown
426 Summit Tree Ct, Fenton, MO 63026
3beds
1,330sqft
Single Family Residence
Built in 2001
3,049.2 Square Feet Lot
$292,000 Zestimate®
$--/sqft
$1,923 Estimated rent
Home value
$292,000
$277,000 - $307,000
$1,923/mo
Zestimate® history
Loading...
Owner options
Explore your selling options
What's special
Lindbergh Schools, minutes to Gravois Bluffs, main level living-- this gorgeous townhome has it all! The curb appeal is highlighted by a mostly brick facade, mature trees & a widened driveway. The first impression of the main level is sure to be the elegant wood-toned vinyl plank flooring, a large pass through window between the kitchen & great rm providing a nice open flow, and a huge kitchen/breakfast rm boasting upgraded 42" cabinets, vaulted ceilings & updated SS appliances. Completing the main level is a laundry rm, and a large primary bedrm suite w/ more wood-toned floors, vaulted ceilings and Jack & Jill access to the full bathrm. The upper level is completed w/ 2 comfortably sized bedrms-- the larger including a walk-in closet & built-in window seat-- and a hall bathrm. The walk-out lower level is roughed-in for a bathrm and is just awaiting your finishing touch! Completing this gem is a covered backyard patio and a 10x10 deck awaiting replacement at the cost of the HOA!
Zillow last checked: 8 hours ago
Listing updated: April 28, 2025 at 06:14pm
Listing Provided by:
Nathan Pfitzer 314-440-6954,
Keller Williams Realty St. Louis
Bought with:
Angie M Hummel, 2003027056
Keller Williams Chesterfield
Source: MARIS,MLS#: 23036769 Originating MLS: St. Louis Association of REALTORS
Originating MLS: St. Louis Association of REALTORS
Facts & features
Interior
Bedrooms & bathrooms
- Bedrooms: 3
- Bathrooms: 2
- Full bathrooms: 2
- Main level bathrooms: 1
- Main level bedrooms: 1
Primary bedroom
- Features: Floor Covering: Carpeting, Wall Covering: Some
- Level: Main
- Area: 195
- Dimensions: 15x13
Bedroom
- Features: Floor Covering: Carpeting, Wall Covering: Some
- Level: Upper
- Area: 120
- Dimensions: 12x10
Bedroom
- Features: Floor Covering: Carpeting, Wall Covering: Some
- Level: Upper
- Area: 182
- Dimensions: 14x13
Breakfast room
- Features: Floor Covering: Luxury Vinyl Plank, Wall Covering: Some
- Level: Main
- Area: 108
- Dimensions: 12x9
Great room
- Features: Floor Covering: Luxury Vinyl Plank, Wall Covering: Some
- Level: Main
- Area: 306
- Dimensions: 18x17
Kitchen
- Features: Floor Covering: Luxury Vinyl Plank, Wall Covering: None
- Level: Main
- Area: 132
- Dimensions: 12x11
Laundry
- Features: Floor Covering: Luxury Vinyl Plank, Wall Covering: None
- Level: Main
- Area: 36
- Dimensions: 6x6
Heating
- Forced Air, Natural Gas
Cooling
- Ceiling Fan(s), Central Air, Electric
Appliances
- Included: Dishwasher, Disposal, Microwave, Electric Range, Electric Oven, Refrigerator, Stainless Steel Appliance(s), Gas Water Heater
- Laundry: Main Level
Features
- Breakfast Room, Custom Cabinetry, Kitchen/Dining Room Combo, Open Floorplan, Vaulted Ceiling(s)
- Flooring: Carpet
- Doors: Panel Door(s), Sliding Doors, Storm Door(s)
- Windows: Window Treatments, Insulated Windows
- Basement: Concrete,Sump Pump,Storage Space,Walk-Out Access
- Has fireplace: No
- Fireplace features: None
Interior area
- Total structure area: 1,330
- Total interior livable area: 1,330 sqft
- Finished area above ground: 1,330
Property
Parking
- Total spaces: 1
- Parking features: Attached, Garage, Garage Door Opener, Off Street
- Attached garage spaces: 1
Features
- Levels: One and One Half
- Patio & porch: Deck, Patio
Lot
- Size: 3,049 sqft
- Features: Level
Details
- Parcel number: 28O210342
- Special conditions: Standard
Construction
Type & style
- Home type: SingleFamily
- Architectural style: Other,Traditional
- Property subtype: Single Family Residence
Materials
- Stone Veneer, Brick Veneer, Vinyl Siding
Condition
- Year built: 2001
Utilities & green energy
- Sewer: Public Sewer
- Water: Public
- Utilities for property: Underground Utilities
Community & neighborhood
Security
- Security features: Smoke Detector(s)
Location
- Region: Fenton
- Subdivision: Summit Ridge
HOA & financial
HOA
- HOA fee: $200 monthly
- Services included: Other
Other
Other facts
- Listing terms: Cash,Conventional,FHA,VA Loan
- Ownership: Private
- Road surface type: Concrete
Price history
| Date | Event | Price |
|---|---|---|
| 7/27/2023 | Sold | -- |
Source: | ||
| 7/3/2023 | Pending sale | $250,000$188/sqft |
Source: | ||
| 6/29/2023 | Listed for sale | $250,000+47.1%$188/sqft |
Source: | ||
| 3/27/2014 | Sold | -- |
Source: Public Record Report a problem | ||
| 11/19/2013 | Sold | -- |
Source: | ||
Public tax history
| Year | Property taxes | Tax assessment |
|---|---|---|
| 2025 | -- | $43,310 +14.8% |
| 2024 | $2,710 +0.2% | $37,740 |
| 2023 | $2,705 +6% | $37,740 +10.3% |
Find assessor info on the county website
Neighborhood: 63026
Nearby schools
GreatSchools rating
- 8/10Concord Elementary SchoolGrades: K-5Distance: 4.5 mi
- 7/10Robert H. Sperreng Middle SchoolGrades: 6-8Distance: 4.6 mi
- 9/10Lindbergh Sr. High SchoolGrades: 9-12Distance: 4.3 mi
Schools provided by the listing agent
- Elementary: Concord Elem. School
- Middle: Truman Middle School
- High: Lindbergh Sr. High
Source: MARIS. This data may not be complete. We recommend contacting the local school district to confirm school assignments for this home.
Get a cash offer in 3 minutes
Find out how much your home could sell for in as little as 3 minutes with a no-obligation cash offer.
Estimated market value$292,000


