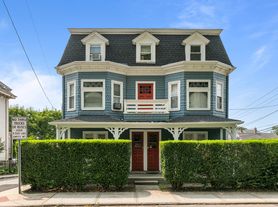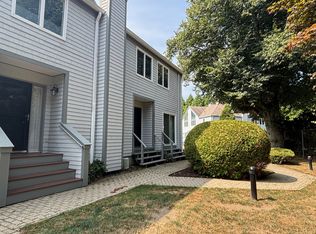Available Now - June 30, 2026. Beautifully Furnished 2 Bedroom, 2 Full Bath Condo Available. Discover the perfect blend of modern comfort and prime Newport living in this fully renovated two bedroom garden level unit, ideally situated between Thames Street and Bellevue Avenue. Featuring a bright, naturally well lit layout, this spacious home includes an ensuite bedroom, two updated bathrooms, and an upgraded kitchen with quartz countertops, stainless appliances, designer lighting, a sleek backsplash, built in closets and elegant wood shutters. Included are two off street parking spaces. Relax in the private community patio backing onto the lush Elms gardens, or enjoy city and harbor views from the shared rooftop deck overlooking Fort Adams, Newport Harbor, and the Newport Bridge. Professionally managed and meticulously maintained.
IDX information is provided exclusively for personal, non-commercial use, and may not be used for any purpose other than to identify prospective properties consumers may be interested in purchasing. Information is deemed reliable but not guaranteed.
Condo for rent
$3,750/mo
426 Spring St APT B101, Newport, RI 02840
2beds
1,474sqft
Price may not include required fees and charges.
Condo
Available now
No pets
Central air, wall unit, ceiling fan
In building laundry
2 Parking spaces parking
Natural gas, forced air
What's special
Two updated bathroomsEnsuite bedroomStainless appliancesSleek backsplashGarden level unitElegant wood shutters
- 66 days |
- -- |
- -- |
Zillow last checked: 8 hours ago
Listing updated: January 16, 2026 at 09:24pm
Travel times
Facts & features
Interior
Bedrooms & bathrooms
- Bedrooms: 2
- Bathrooms: 2
- Full bathrooms: 2
Heating
- Natural Gas, Forced Air
Cooling
- Central Air, Wall Unit, Ceiling Fan
Appliances
- Included: Dishwasher, Microwave, Refrigerator, Washer
- Laundry: In Building, In Unit, Shared
Features
- Ceiling Fan(s), Stairs, Wall (Dry Wall), Wall (Plaster)
- Flooring: Laminate
- Has basement: Yes
- Furnished: Yes
Interior area
- Total interior livable area: 1,474 sqft
Property
Parking
- Total spaces: 2
- Parking features: Assigned, Driveway
- Details: Contact manager
Features
- Stories: 1
- Exterior features: Contact manager
Details
- Parcel number: NEWPM035B0008LB101
Construction
Type & style
- Home type: Condo
- Property subtype: Condo
Condition
- Year built: 1889
Utilities & green energy
- Utilities for property: Garbage
Building
Management
- Pets allowed: No
Community & HOA
Community
- Features: Tennis Court(s)
HOA
- Amenities included: Tennis Court(s)
Location
- Region: Newport
Financial & listing details
- Lease term: Month To Month
Price history
| Date | Event | Price |
|---|---|---|
| 11/25/2025 | Listed for rent | $3,750$3/sqft |
Source: StateWide MLS RI #1397426 Report a problem | ||
| 8/25/2025 | Sold | $810,000-7.1%$550/sqft |
Source: | ||
| 7/12/2025 | Contingent | $872,000$592/sqft |
Source: | ||
| 6/16/2025 | Price change | $872,000-3%$592/sqft |
Source: | ||
| 5/27/2025 | Listed for sale | $899,000+4.2%$610/sqft |
Source: | ||
Neighborhood: Bellevue Avenue and Estates
Nearby schools
GreatSchools rating
- 4/10Frank E. Thompson Middle SchoolGrades: 5-8Distance: 0.9 mi
- 4/10Rogers High SchoolGrades: 9-12Distance: 0.8 mi
- 3/10Pell Elementary SchoolGrades: PK-4Distance: 2.1 mi

