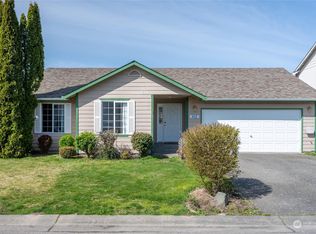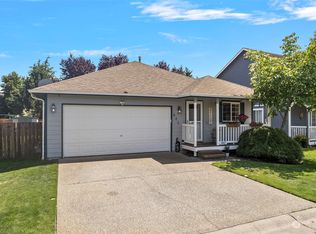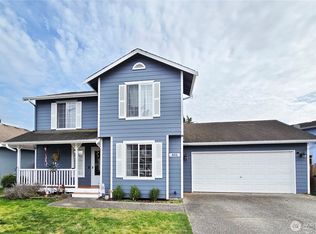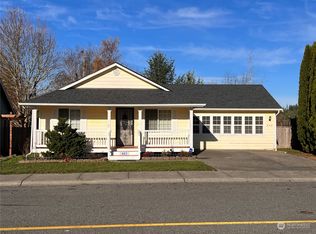Sold
Listed by:
Sara Fish,
Keller Williams Western Realty,
Kurt Schwinden,
Keller Williams Western Realty
Bought with: eXp Realty
$502,000
426 Spring Lane, Sedro Woolley, WA 98284
4beds
1,356sqft
Single Family Residence
Built in 2000
4,791.6 Square Feet Lot
$523,500 Zestimate®
$370/sqft
$2,636 Estimated rent
Home value
$523,500
$466,000 - $586,000
$2,636/mo
Zestimate® history
Loading...
Owner options
Explore your selling options
What's special
Welcome to Spring Meadows! This charming residence features a great 4-bedroom, 1.75-bath floorplan with vaulted ceilings, a generous kitchen, and a cozy fireplace. Enjoy ample natural light throughout, complemented by a landscaped fenced yard. While the rear deck leads to a private artist shed. the home is located near a community park and playground with a peaceful greenbelt & convenient gate access. Residents can explore nearby walking trails, biking paths, and a serene pond. Exciting, NEW Ring security cameras overlooking the park, garage, and at the doorbell. A free-floating island rounds out the space in the kitchen to provide a versatile area. See this home now!
Zillow last checked: 8 hours ago
Listing updated: August 14, 2024 at 09:37am
Listed by:
Sara Fish,
Keller Williams Western Realty,
Kurt Schwinden,
Keller Williams Western Realty
Bought with:
Tifany Sperry, 22006444
eXp Realty
Source: NWMLS,MLS#: 2254387
Facts & features
Interior
Bedrooms & bathrooms
- Bedrooms: 4
- Bathrooms: 2
- Full bathrooms: 1
- 3/4 bathrooms: 1
- Main level bathrooms: 2
- Main level bedrooms: 4
Heating
- Fireplace(s), Forced Air
Cooling
- None
Appliances
- Included: Dishwashers_, Dryer(s), GarbageDisposal_, Refrigerators_, StovesRanges_, Washer(s), Dishwasher(s), Garbage Disposal, Refrigerator(s), Stove(s)/Range(s), Water Heater: Gas, Water Heater Location: Garage
Features
- Bath Off Primary, Ceiling Fan(s), Dining Room
- Flooring: Ceramic Tile, Engineered Hardwood, Laminate
- Windows: Double Pane/Storm Window
- Basement: None
- Number of fireplaces: 1
- Fireplace features: Gas, Main Level: 1, Fireplace
Interior area
- Total structure area: 1,356
- Total interior livable area: 1,356 sqft
Property
Parking
- Total spaces: 2
- Parking features: RV Parking, Driveway, Attached Garage
- Attached garage spaces: 2
Features
- Levels: One
- Stories: 1
- Entry location: Main
- Patio & porch: Ceramic Tile, Laminate, Bath Off Primary, Ceiling Fan(s), Double Pane/Storm Window, Dining Room, Vaulted Ceiling(s), Walk-In Closet(s), Fireplace, Water Heater
Lot
- Size: 4,791 sqft
- Features: Adjacent to Public Land, Curbs, Paved, Cable TV, Deck, Fenced-Fully, High Speed Internet, Outbuildings, RV Parking
- Topography: Level
Details
- Parcel number: P116078
- Zoning description: SFR,Jurisdiction: City
- Special conditions: Standard
Construction
Type & style
- Home type: SingleFamily
- Architectural style: Contemporary
- Property subtype: Single Family Residence
Materials
- Cement Planked, Wood Siding
- Foundation: Poured Concrete
- Roof: Composition
Condition
- Good
- Year built: 2000
- Major remodel year: 2000
Utilities & green energy
- Electric: Company: PSE
- Sewer: Sewer Connected, Company: City of Sedro-Woolley
- Water: Public, Company: PUD
- Utilities for property: Comcast/Verizon, Comcast/Verizon
Community & neighborhood
Community
- Community features: CCRs, Park, Playground, Trail(s)
Location
- Region: Sedro Woolley
- Subdivision: Sedro Woolley
HOA & financial
HOA
- HOA fee: $260 annually
Other
Other facts
- Listing terms: Cash Out,Conventional,FHA,State Bond,USDA Loan,VA Loan
- Cumulative days on market: 306 days
Price history
| Date | Event | Price |
|---|---|---|
| 8/9/2024 | Sold | $502,000-1.4%$370/sqft |
Source: | ||
| 7/12/2024 | Pending sale | $509,000$375/sqft |
Source: | ||
| 6/20/2024 | Listed for sale | $509,000+16.5%$375/sqft |
Source: | ||
| 4/16/2021 | Sold | $437,000+16.5%$322/sqft |
Source: | ||
| 3/16/2021 | Pending sale | $374,999$277/sqft |
Source: | ||
Public tax history
| Year | Property taxes | Tax assessment |
|---|---|---|
| 2024 | $4,026 -0.1% | $435,900 +0.6% |
| 2023 | $4,029 +7.2% | $433,200 +1.8% |
| 2022 | $3,757 | $425,400 +16.3% |
Find assessor info on the county website
Neighborhood: 98284
Nearby schools
GreatSchools rating
- 5/10Central Elementary SchoolGrades: K-6Distance: 1.3 mi
- 3/10Cascade Middle SchoolGrades: 7-8Distance: 1.4 mi
- 6/10Sedro Woolley Senior High SchoolGrades: 9-12Distance: 1.1 mi
Schools provided by the listing agent
- Elementary: Central Elem
- Middle: Cascade Mid
- High: Sedro Woolley Snr Hi
Source: NWMLS. This data may not be complete. We recommend contacting the local school district to confirm school assignments for this home.
Get pre-qualified for a loan
At Zillow Home Loans, we can pre-qualify you in as little as 5 minutes with no impact to your credit score.An equal housing lender. NMLS #10287.



