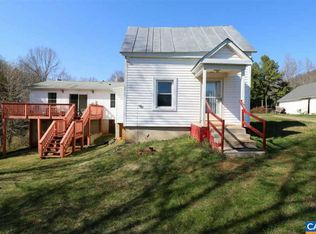Enjoy great mountain views from this beautiful ranch style home situated on 2 private acres. Open floor plan offers a large living room & kitchen, 3 bedrooms, 2 full baths, laundry room & a bonus room. One level living with the added benefit of a full unfinished basement for future expansion.
This property is off market, which means it's not currently listed for sale or rent on Zillow. This may be different from what's available on other websites or public sources.
