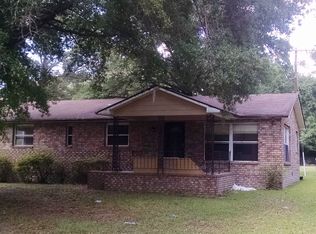Sold for $369,900 on 06/11/25
$369,900
426 Shellie Helmey Road, Guyton, GA 31312
3beds
1,912sqft
Single Family Residence
Built in 1943
2.95 Acres Lot
$362,500 Zestimate®
$193/sqft
$2,136 Estimated rent
Home value
$362,500
$323,000 - $406,000
$2,136/mo
Zestimate® history
Loading...
Owner options
Explore your selling options
What's special
Country Living at It's Finest! This Home Screams Southern Details! Country Charmer is Nestled on 2.95 Acres in South Effingham School District. Enjoy Evenings Sipping Sweet Tea & Relaxing on this Spacious Rustic Front Porch. Step Inside, to a Generous Open Floor Plan, Featuring 1912 sq. ft. 3bd. 2ba; Living Room Boasts a Wood Burning Fireplace, Plenteous Room for all Your Comfy, Oversized Furniture, & Ample Room for a Big Screen TV. Country Kitchen Complete with Appliances, Eat-In Island, Loads of Counter Space and Cabinetry, Complete w/Large Separate Dining Area. The Primary Suite is a True Retreat, 10ft Ceilings! Primary Ba. Features Soaking Tub, Large Tiled, W/in Separate Shower, DBL Vanities, & Shiplap Accents. Lrg Laundry Rm Right off Primary for Convenience. Old Southern Charm Built in 1943, Recently Renovated and Updated! Newer Items include Plumbing, HVAC, Metal Roof, & Carport. Brand New Septic Tank. Home also offers a Storage Shed w/lean-to & Chicken Coop Come Home Today!
Zillow last checked: 8 hours ago
Listing updated: July 10, 2025 at 11:59am
Listed by:
AMY JENKINS 912-663-6230,
Re/Max Accent,
Sarah L. McCoy 912-665-8152,
Re/Max Accent
Bought with:
Ashlyn S. Burnsed, 392199
Six Bricks LLC
Source: Hive MLS,MLS#: 330236 Originating MLS: Savannah Multi-List Corporation
Originating MLS: Savannah Multi-List Corporation
Facts & features
Interior
Bedrooms & bathrooms
- Bedrooms: 3
- Bathrooms: 2
- Full bathrooms: 2
Heating
- Central, Electric, Wall Furnace
Cooling
- Central Air, Electric, Wall Unit(s)
Appliances
- Included: Some Electric Appliances, Dishwasher, Electric Water Heater, Oven, Range, Refrigerator
- Laundry: None
Features
- Bathtub, Ceiling Fan(s), Double Vanity, Country Kitchen, Kitchen Island, Split Bedrooms, Separate Shower, Programmable Thermostat
- Number of fireplaces: 1
- Fireplace features: Living Room, Wood Burning Stove
Interior area
- Total interior livable area: 1,912 sqft
Property
Parking
- Total spaces: 2
- Parking features: Attached
- Carport spaces: 2
Features
- Patio & porch: Front Porch
Lot
- Size: 2.95 Acres
- Features: Back Yard, Level, Open Lot, Private
Details
- Parcel number: 0398A00000050000
- Zoning: R-1
- Special conditions: Standard
Construction
Type & style
- Home type: SingleFamily
- Architectural style: Other,Rustic,Traditional
- Property subtype: Single Family Residence
Materials
- Foundation: Block, Other, Pillar/Post/Pier, Slab
- Roof: Metal
Condition
- New construction: No
- Year built: 1943
Utilities & green energy
- Sewer: Septic Tank
- Water: Private, Well
- Utilities for property: Cable Available
Community & neighborhood
Location
- Region: Guyton
Other
Other facts
- Listing agreement: Exclusive Right To Sell
- Listing terms: Cash,Conventional,FHA,VA Loan
Price history
| Date | Event | Price |
|---|---|---|
| 6/11/2025 | Sold | $369,900$193/sqft |
Source: | ||
| 5/3/2025 | Pending sale | $369,900$193/sqft |
Source: | ||
| 5/2/2025 | Listed for sale | $369,900+11.6%$193/sqft |
Source: | ||
| 5/9/2023 | Sold | $331,500$173/sqft |
Source: Public Record Report a problem | ||
Public tax history
| Year | Property taxes | Tax assessment |
|---|---|---|
| 2024 | $3,307 +12.8% | $102,853 +7.2% |
| 2023 | $2,931 +16.2% | $95,901 +27% |
| 2022 | $2,522 +47.8% | $75,540 +60.5% |
Find assessor info on the county website
Neighborhood: 31312
Nearby schools
GreatSchools rating
- 8/10South Effingham Elementary SchoolGrades: PK-5Distance: 2.5 mi
- 7/10South Effingham Middle SchoolGrades: 6-8Distance: 1.4 mi
- 8/10South Effingham High SchoolGrades: 9-12Distance: 1.2 mi
Schools provided by the listing agent
- Elementary: South Effingham
- Middle: South Effingham
- High: South Effingham
Source: Hive MLS. This data may not be complete. We recommend contacting the local school district to confirm school assignments for this home.

Get pre-qualified for a loan
At Zillow Home Loans, we can pre-qualify you in as little as 5 minutes with no impact to your credit score.An equal housing lender. NMLS #10287.
Sell for more on Zillow
Get a free Zillow Showcase℠ listing and you could sell for .
$362,500
2% more+ $7,250
With Zillow Showcase(estimated)
$369,750