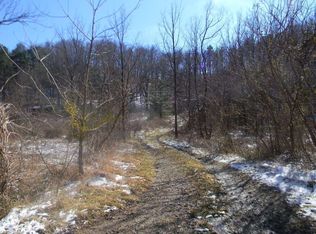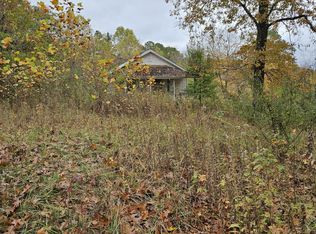Sold for $140,000
$140,000
426 Scuffletown Rd, Corbin, KY 40701
3beds
1,420sqft
Single Family Residence
Built in 1993
0.45 Acres Lot
$141,900 Zestimate®
$99/sqft
$1,582 Estimated rent
Home value
$141,900
Estimated sales range
Not available
$1,582/mo
Zestimate® history
Loading...
Owner options
Explore your selling options
What's special
3-bedroom, 2-bathroom home on Scuffletown Rd., Corbin. Partially Finished Basement** with an additional kitchen area, great for extended family living or potential rental income. Large Detached 30x40 Block Garage offering ample storage or workshop space. Attached 1-Car Carport for convenient parking. House needs some updates but offers lots of potential. Convenient Location close to schools, shopping, and local amenities.
Zillow last checked: 8 hours ago
Listing updated: August 29, 2025 at 12:09am
Listed by:
Chris McHargue 606-304-0691,
Huddleston Real Estate
Bought with:
Misty Lewis, 260310
CENTURY 21 Advantage Realty
Source: Imagine MLS,MLS#: 24020122
Facts & features
Interior
Bedrooms & bathrooms
- Bedrooms: 3
- Bathrooms: 2
- Full bathrooms: 2
Primary bedroom
- Level: First
Bedroom 1
- Level: First
Bedroom 2
- Level: First
Bathroom 1
- Description: Full Bath
- Level: First
Bathroom 2
- Description: Full Bath
- Level: First
Kitchen
- Level: Second
Living room
- Level: First
Living room
- Level: First
Heating
- Forced Air, Other
Cooling
- Other
Appliances
- Included: Dishwasher, Refrigerator, Range
Features
- Flooring: Carpet, Hardwood, Vinyl
- Basement: Partially Finished,Walk-Out Access,Walk-Up Access
Interior area
- Total structure area: 1,420
- Total interior livable area: 1,420 sqft
- Finished area above ground: 1,100
- Finished area below ground: 320
Property
Parking
- Parking features: Attached Carport, Detached Garage
- Has garage: Yes
- Has carport: Yes
Features
- Levels: One
- Has view: Yes
- View description: Trees/Woods
Lot
- Size: 0.45 Acres
Details
- Parcel number: 1203001040.00
Construction
Type & style
- Home type: SingleFamily
- Architectural style: Ranch
- Property subtype: Single Family Residence
Materials
- Vinyl Siding
- Foundation: Block
- Roof: Dimensional Style,Shingle
Condition
- New construction: No
- Year built: 1993
Utilities & green energy
- Sewer: Public Sewer
- Water: Public
Community & neighborhood
Location
- Region: Corbin
- Subdivision: City Limits
Price history
| Date | Event | Price |
|---|---|---|
| 5/22/2025 | Sold | $140,000-9.6%$99/sqft |
Source: | ||
| 4/22/2025 | Contingent | $154,900$109/sqft |
Source: | ||
| 4/11/2025 | Price change | $154,900-6.1%$109/sqft |
Source: | ||
| 3/29/2025 | Listed for sale | $164,900$116/sqft |
Source: | ||
| 3/24/2025 | Contingent | $164,900$116/sqft |
Source: | ||
Public tax history
| Year | Property taxes | Tax assessment |
|---|---|---|
| 2023 | $11 -65.5% | $49,500 |
| 2022 | $31 -3.4% | $49,500 |
| 2021 | $32 -13% | $49,500 |
Find assessor info on the county website
Neighborhood: 40701
Nearby schools
GreatSchools rating
- 7/10Corbin Primary SchoolGrades: K-3Distance: 1.3 mi
- 10/10Corbin Middle SchoolGrades: 6-8Distance: 2.7 mi
- 8/10Corbin High SchoolGrades: 9-12Distance: 1.7 mi
Schools provided by the listing agent
- Elementary: Corbin Primary
- Middle: Corbin
- High: Corbin
Source: Imagine MLS. This data may not be complete. We recommend contacting the local school district to confirm school assignments for this home.
Get pre-qualified for a loan
At Zillow Home Loans, we can pre-qualify you in as little as 5 minutes with no impact to your credit score.An equal housing lender. NMLS #10287.

