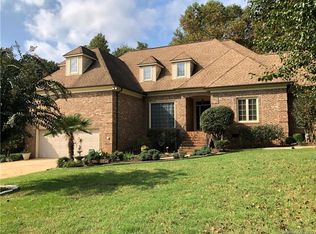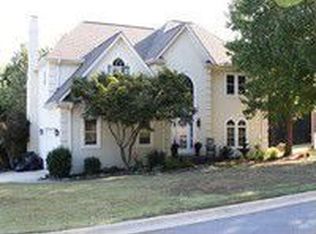Closed
$655,000
426 Saint Michaels Way, Fort Mill, SC 29708
5beds
3,456sqft
Single Family Residence
Built in 1990
0.39 Acres Lot
$655,200 Zestimate®
$190/sqft
$3,312 Estimated rent
Home value
$655,200
$622,000 - $688,000
$3,312/mo
Zestimate® history
Loading...
Owner options
Explore your selling options
What's special
Gorgeous full brick 5 Bed/ 3.5 Bath home located in the highly desirable Bailiwyck neighborhood in Fort Mill, just minutes from I-77. First floor features open formal living and dining rooms, chef's kitchen equipped with granite countertops, kitchen island, and ample cabinet space. Kitchen and breakfast area opens to a cozy family room with a fireplace next to a bright sunroom/ sitting room. The main floor also offers a primary suite with attached nursery/ home office, and private porch. Upstairs you will find 3 spacious secondary bedrooms and 2 full bathrooms. Enjoy large level backyard with a deck, perfect for entertaining with family and friends. Bailiwyck community offers a clubhouse, pool, playground, tennis court, pond and walking trails. Schedule your showings today!
Zillow last checked: 8 hours ago
Listing updated: September 10, 2025 at 07:20pm
Listing Provided by:
Olivia Hwang greenoliverealty@gmail.com,
Green Olive Realty, LLC
Bought with:
Howard Martin
Nestlewood Realty, LLC
Source: Canopy MLS as distributed by MLS GRID,MLS#: 4246006
Facts & features
Interior
Bedrooms & bathrooms
- Bedrooms: 5
- Bathrooms: 4
- Full bathrooms: 3
- 1/2 bathrooms: 1
- Main level bedrooms: 2
Primary bedroom
- Level: Main
Bedroom s
- Level: Upper
Bathroom full
- Level: Main
Bathroom half
- Level: Main
Bathroom full
- Level: Upper
Breakfast
- Level: Main
Dining room
- Level: Main
Family room
- Level: Main
Kitchen
- Level: Main
Laundry
- Level: Main
Living room
- Level: Main
Study
- Level: Main
Sunroom
- Level: Main
Heating
- Forced Air, Natural Gas
Cooling
- Central Air
Appliances
- Included: Dishwasher, Disposal, Double Oven, Dryer, Electric Range, Washer
- Laundry: Utility Room, Main Level
Features
- Breakfast Bar, Soaking Tub, Kitchen Island, Open Floorplan, Pantry, Walk-In Closet(s), Walk-In Pantry
- Has basement: No
Interior area
- Total structure area: 3,456
- Total interior livable area: 3,456 sqft
- Finished area above ground: 3,456
- Finished area below ground: 0
Property
Parking
- Total spaces: 2
- Parking features: Driveway, Attached Garage, Garage on Main Level
- Attached garage spaces: 2
- Has uncovered spaces: Yes
Features
- Levels: Two
- Stories: 2
- Patio & porch: Deck, Porch
Lot
- Size: 0.39 Acres
Details
- Parcel number: 7200101046
- Zoning: RD-I
- Special conditions: Standard
Construction
Type & style
- Home type: SingleFamily
- Architectural style: Traditional
- Property subtype: Single Family Residence
Materials
- Brick Full
- Foundation: Crawl Space
- Roof: Shingle
Condition
- New construction: No
- Year built: 1990
Utilities & green energy
- Sewer: Public Sewer
- Water: City
Community & neighborhood
Location
- Region: Fort Mill
- Subdivision: Bailiwyck
HOA & financial
HOA
- Has HOA: Yes
- HOA fee: $700 annually
Other
Other facts
- Listing terms: Cash,Conventional,FHA,VA Loan
- Road surface type: Concrete, Paved
Price history
| Date | Event | Price |
|---|---|---|
| 9/5/2025 | Sold | $655,000-0.6%$190/sqft |
Source: | ||
| 6/23/2025 | Pending sale | $659,000$191/sqft |
Source: | ||
| 5/21/2025 | Price change | $659,000-5.7%$191/sqft |
Source: | ||
| 4/12/2025 | Listed for sale | $699,000-0.1%$202/sqft |
Source: | ||
| 3/11/2025 | Listing removed | $700,000$203/sqft |
Source: | ||
Public tax history
| Year | Property taxes | Tax assessment |
|---|---|---|
| 2025 | -- | $28,883 +15% |
| 2024 | $12,405 +5.9% | $25,116 |
| 2023 | $11,719 +8.2% | $25,116 |
Find assessor info on the county website
Neighborhood: 29708
Nearby schools
GreatSchools rating
- 8/10Springfield Elementary SchoolGrades: K-5Distance: 1.9 mi
- 8/10Springfield Middle SchoolGrades: 6-8Distance: 1.8 mi
- 9/10Nation Ford High SchoolGrades: 9-12Distance: 2.7 mi
Schools provided by the listing agent
- Elementary: Springfield
- Middle: Springfield
- High: Nation Ford
Source: Canopy MLS as distributed by MLS GRID. This data may not be complete. We recommend contacting the local school district to confirm school assignments for this home.
Get a cash offer in 3 minutes
Find out how much your home could sell for in as little as 3 minutes with a no-obligation cash offer.
Estimated market value
$655,200
Get a cash offer in 3 minutes
Find out how much your home could sell for in as little as 3 minutes with a no-obligation cash offer.
Estimated market value
$655,200

