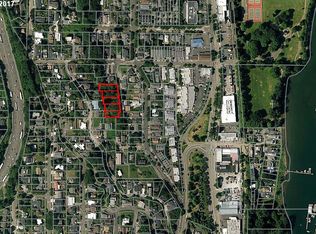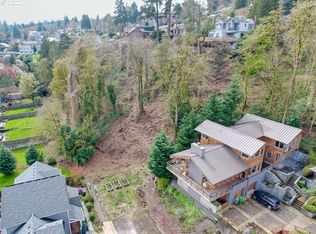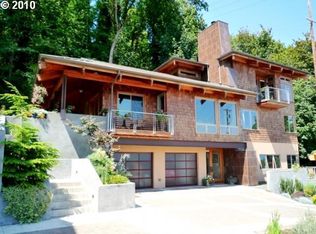Stunning Cape Cod in convenient John's Landing. Luxury finishes, period details & Earth Advantage certified. Master suite w/walk-in-closet, designer bath w/dual vanities. 3 bedrooms upstairs with 4th bedroom or family room option. Main floor Great Room, Gourmet Kitch, Den/Office, & Dining. Bonus/Guest Suite in bsmnt w/bath. Wrap around porch to take in Mt Hood & Downtown Views!
This property is off market, which means it's not currently listed for sale or rent on Zillow. This may be different from what's available on other websites or public sources.


