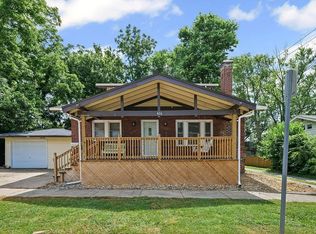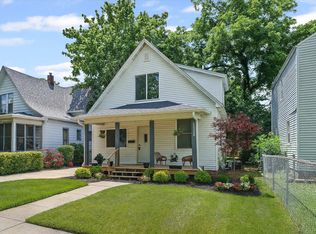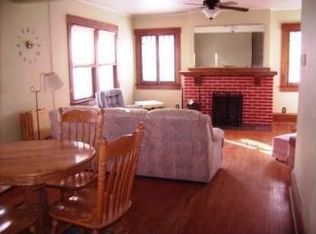PICTURE PERFECT BRICK West End Bungalow! Renovated and move-in ready. Huge covered front porch which would be great for relaxing in the evenings. Spacious living room with fresh paint, FABULOUS wood floors, brick fireplace and lots of windows. Dining room is accessed thru the French doors, also sports new paint and wood floors. Kitchen has new counter tops, newer kitchen cabinets, built in microwave range hood and ceramic tiled floors. Upper level has huge bedroom that could be split into 2 bedrooms, plus has bath. Basement is extra nice, great area for rec room. Newer roof, furnace and air-Walking distance to Millikin and Sports Center
This property is off market, which means it's not currently listed for sale or rent on Zillow. This may be different from what's available on other websites or public sources.


