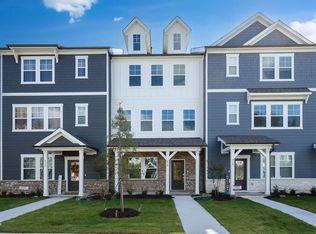Sold for $349,999 on 10/23/25
$349,999
426 Rowe Way, Knightdale, NC 27545
3beds
1,945sqft
Townhouse, Residential
Built in 2025
2,178 Square Feet Lot
$349,900 Zestimate®
$180/sqft
$-- Estimated rent
Home value
$349,900
$332,000 - $367,000
Not available
Zestimate® history
Loading...
Owner options
Explore your selling options
What's special
New Construction - September! Built by America's Most Trusted Homebuilder. Welcome to the Greystone at 426 Rowe Way in Silverstone! Step into sophisticated living with this stylish three-story townhome designed for modern comfort and convenience. The first floor includes a flexible space perfect for a home office, gym, or playroom, along with extra storage, a two-car garage, and a drop zone entry. On the second floor, an open and airy layout invites you to unwind or entertain with ease, featuring a well-appointed kitchen at the rear with an eat-at island, generous counter space, and access to an outdoor living area that flows into the dining and gathering rooms. Upstairs, you'll find two secondary bedrooms with a shared full bath, a laundry room, and a private owner's suite with a spacious walk-in closet and a luxurious bathroom with dual sinks and a walk-in shower. Living in Knightdale means being close to it all—enjoy community favorites like Food Truck Thursdays, the Movie Night Series, and festive local events. Parks, trails, and farmers' markets add outdoor charm, while nearby Wendell and downtown Raleigh offer even more shopping, dining, and entertainment—all with I-540 just around the corner. Additional highlights include: a second sink in bathroom 2, tile backsplash in the kitchen, granite countertops, and an upgraded gas range. Photos are for representative purposes only. MLS#10102004
Zillow last checked: 8 hours ago
Listing updated: October 28, 2025 at 01:07am
Listed by:
Nate Jenkins 919-795-8070,
Taylor Morrison of Carolinas,,
Jarita Ebonie Crump 919-302-3124,
Taylor Morrison of Carolinas,
Bought with:
Fei Fei Zheng, 334813
HHome Realty LLC
Source: Doorify MLS,MLS#: 10102004
Facts & features
Interior
Bedrooms & bathrooms
- Bedrooms: 3
- Bathrooms: 3
- Full bathrooms: 2
- 1/2 bathrooms: 1
Heating
- Forced Air, Natural Gas, Zoned
Cooling
- Central Air, Electric, Zoned
Appliances
- Included: Dishwasher, Electric Water Heater, Gas Range, Microwave, Plumbed For Ice Maker
- Laundry: Electric Dryer Hookup, Laundry Room, Upper Level, Washer Hookup
Features
- Eat-in Kitchen, Entrance Foyer, Kitchen Island, Pantry, Quartz Counters, Walk-In Closet(s)
- Flooring: Carpet, Laminate, Vinyl
- Windows: Insulated Windows, Screens
- Has fireplace: No
- Common walls with other units/homes: 2+ Common Walls
Interior area
- Total structure area: 1,945
- Total interior livable area: 1,945 sqft
- Finished area above ground: 1,945
- Finished area below ground: 0
Property
Parking
- Total spaces: 2
- Parking features: Driveway, Garage, Garage Door Opener, Garage Faces Rear
- Attached garage spaces: 2
- Uncovered spaces: 2
Features
- Levels: Three Or More
- Stories: 3
- Patio & porch: Deck, Front Porch
- Exterior features: Rain Gutters
- Pool features: Community
- Fencing: None
- Has view: Yes
Lot
- Size: 2,178 sqft
- Features: Landscaped
Details
- Parcel number: NALOT25
- Special conditions: Standard
Construction
Type & style
- Home type: Townhouse
- Architectural style: Craftsman, Transitional
- Property subtype: Townhouse, Residential
- Attached to another structure: Yes
Materials
- Brick, Fiber Cement, Shake Siding
- Foundation: Slab
- Roof: Shingle
Condition
- New construction: Yes
- Year built: 2025
- Major remodel year: 2025
Details
- Builder name: Taylor Morrison
Utilities & green energy
- Sewer: Public Sewer
- Water: Public
- Utilities for property: Natural Gas Available, Sewer Available, Underground Utilities
Community & neighborhood
Community
- Community features: Playground, Pool, Other
Location
- Region: Knightdale
- Subdivision: Silverstone
HOA & financial
HOA
- Has HOA: Yes
- HOA fee: $180 monthly
- Amenities included: Dog Park, Maintenance Grounds, Playground, Pool, Trail(s), Other
- Services included: Insurance, Maintenance Grounds
Price history
| Date | Event | Price |
|---|---|---|
| 10/23/2025 | Sold | $349,999$180/sqft |
Source: | ||
| 8/26/2025 | Pending sale | $349,999$180/sqft |
Source: | ||
| 7/29/2025 | Price change | $349,999-3%$180/sqft |
Source: | ||
| 6/7/2025 | Listed for sale | $360,999$186/sqft |
Source: | ||
Public tax history
| Year | Property taxes | Tax assessment |
|---|---|---|
| 2025 | $670 | $70,000 |
Find assessor info on the county website
Neighborhood: 27545
Nearby schools
GreatSchools rating
- 5/10Hodge Road ElementaryGrades: PK-5Distance: 1.1 mi
- 3/10Neuse River MiddleGrades: 6-8Distance: 4.7 mi
- 3/10Knightdale HighGrades: 9-12Distance: 4.2 mi
Schools provided by the listing agent
- Elementary: Wake - Hodge Road
- Middle: Wake - Neuse River
- High: Wake - Knightdale
Source: Doorify MLS. This data may not be complete. We recommend contacting the local school district to confirm school assignments for this home.
Get a cash offer in 3 minutes
Find out how much your home could sell for in as little as 3 minutes with a no-obligation cash offer.
Estimated market value
$349,900
Get a cash offer in 3 minutes
Find out how much your home could sell for in as little as 3 minutes with a no-obligation cash offer.
Estimated market value
$349,900
