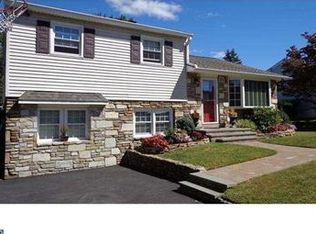Sold for $490,000 on 06/23/25
$490,000
426 Rockledge Ave, Huntingdon Valley, PA 19006
3beds
1,717sqft
Single Family Residence
Built in 1955
7,446 Square Feet Lot
$494,000 Zestimate®
$285/sqft
$2,793 Estimated rent
Home value
$494,000
$459,000 - $529,000
$2,793/mo
Zestimate® history
Loading...
Owner options
Explore your selling options
What's special
Welcome to 426 Rockledge Avenue—a warm and inviting 3-bedroom, 2.5-bathroom residence situated on a beautifully landscaped lot in the desirable Huntingdon Valley, Montgomery County. This move-in-ready home spans 1,717 square feet, offering a perfect blend of classic charm and thoughtful care, making it an exceptional opportunity for homeowners seeking comfort and potential. Upon arrival, you'll immediately appreciate the pride of ownership evident in the meticulously maintained exterior and lush landscaping. Step inside to discover a spacious and functional layout featuring a modern kitchen, updated bathrooms, and central air conditioning. Sliding doors from the dining area lead to a deck complete with a retractable awning, providing easy access to the beautifully appointed private backyard—ideal for entertaining and outdoor relaxation. Located within the highly regarded Abington School District and conveniently close to local amenities, commuter routes, and community parks, this home enhances its appeal with a strong sense of community. If you’re in search of a well-cared-for home in an established neighborhood, 426 Rockledge Avenue is a rare find in a prime location. Don’t miss your chance to make this charming residence your own!
Zillow last checked: 8 hours ago
Listing updated: June 23, 2025 at 11:34pm
Listed by:
Mark Stromberg 941-400-7609,
Quinn & Wilson, Inc.,
Co-Listing Agent: Renee M Meister 267-879-9146,
Quinn & Wilson, Inc.
Bought with:
Kurt Marhefka, AB068914
BHHS Fox & Roach-Doylestown
Source: Bright MLS,MLS#: PAMC2138218
Facts & features
Interior
Bedrooms & bathrooms
- Bedrooms: 3
- Bathrooms: 3
- Full bathrooms: 2
- 1/2 bathrooms: 1
Bedroom 1
- Level: Upper
Bedroom 2
- Level: Upper
Bedroom 3
- Level: Upper
Bathroom 1
- Level: Upper
Bathroom 2
- Level: Upper
Dining room
- Level: Main
Family room
- Level: Lower
Half bath
- Level: Lower
Kitchen
- Level: Main
Laundry
- Level: Lower
Living room
- Level: Main
Heating
- Central, Oil
Cooling
- Central Air, Electric
Appliances
- Included: Electric Water Heater
- Laundry: Lower Level, Laundry Room
Features
- Eat-in Kitchen
- Flooring: Carpet, Ceramic Tile, Hardwood
- Has basement: No
- Has fireplace: No
Interior area
- Total structure area: 1,717
- Total interior livable area: 1,717 sqft
- Finished area above ground: 1,278
- Finished area below ground: 439
Property
Parking
- Total spaces: 3
- Parking features: Garage Faces Front, Asphalt, Attached, Driveway, On Street
- Attached garage spaces: 1
- Uncovered spaces: 2
Accessibility
- Accessibility features: None
Features
- Levels: Multi/Split,Two and One Half
- Stories: 2
- Patio & porch: Deck, Patio
- Exterior features: Awning(s), Sidewalks
- Pool features: None
Lot
- Size: 7,446 sqft
- Dimensions: 68.00 x 0.00
Details
- Additional structures: Above Grade, Below Grade
- Parcel number: 300057116004
- Zoning: 1101 RES: 1 FAM
- Zoning description: Residential
- Special conditions: Standard
Construction
Type & style
- Home type: SingleFamily
- Property subtype: Single Family Residence
Materials
- Vinyl Siding, Brick
- Foundation: Crawl Space
- Roof: Shingle
Condition
- Very Good
- New construction: No
- Year built: 1955
Utilities & green energy
- Sewer: Public Sewer
- Water: Public
Community & neighborhood
Security
- Security features: Security System
Location
- Region: Huntingdon Valley
- Subdivision: Huntingdon Valley
- Municipality: ABINGTON TWP
Other
Other facts
- Listing agreement: Exclusive Agency
- Listing terms: Cash,Conventional,FHA,VA Loan
- Ownership: Fee Simple
Price history
| Date | Event | Price |
|---|---|---|
| 6/23/2025 | Sold | $490,000+0%$285/sqft |
Source: | ||
| 6/12/2025 | Pending sale | $489,900$285/sqft |
Source: | ||
| 5/21/2025 | Contingent | $489,900$285/sqft |
Source: | ||
| 5/16/2025 | Listed for sale | $489,900$285/sqft |
Source: | ||
Public tax history
| Year | Property taxes | Tax assessment |
|---|---|---|
| 2024 | $6,016 | $131,460 |
| 2023 | $6,016 +6.5% | $131,460 |
| 2022 | $5,647 +5.7% | $131,460 |
Find assessor info on the county website
Neighborhood: 19006
Nearby schools
GreatSchools rating
- 7/10Mckinley SchoolGrades: K-5Distance: 0.9 mi
- 6/10Abington Junior High SchoolGrades: 6-8Distance: 2.8 mi
- 8/10Abington Senior High SchoolGrades: 9-12Distance: 2.8 mi
Schools provided by the listing agent
- Elementary: Mckinley
- Middle: Abington Junior High School
- High: Abington Senior
- District: Abington
Source: Bright MLS. This data may not be complete. We recommend contacting the local school district to confirm school assignments for this home.

Get pre-qualified for a loan
At Zillow Home Loans, we can pre-qualify you in as little as 5 minutes with no impact to your credit score.An equal housing lender. NMLS #10287.
Sell for more on Zillow
Get a free Zillow Showcase℠ listing and you could sell for .
$494,000
2% more+ $9,880
With Zillow Showcase(estimated)
$503,880