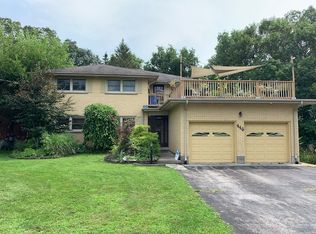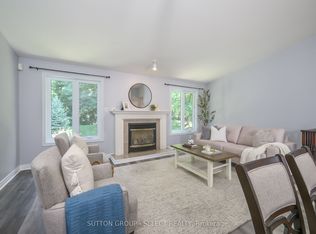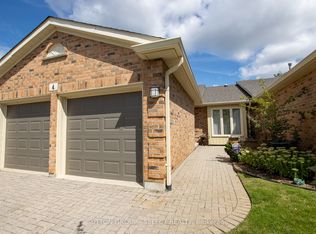There's a sanctuary waiting for you on the Thames river. Old-world charm including original hardwood & stained-glass blends with modern updates. The main floor welcomes you with a cozy living room including gas fireplace & a formal dining room, perfect for entertaining. The original home seamlessly transitions to a two-storey open concept modern living area which includes huge windows, a gourmet entertainers' kitchen, and informal living & dining spaces. The fenced yard with picturesque gardens is quiet, deep & private, with a large deck and stunning heated saltwater concrete pool. The almost one-acre yard extends to the Thames River, offering a natural greenspace. The basement has a guest room, exquisite full bath & laundry room. The 2nd floor offers three bedrooms including a large master with a skylit ensuite. The upstairs landing area provides a panoramic view of the property. Within walking distance to downtown London, this unique home is the best blend of "country in the city".
This property is off market, which means it's not currently listed for sale or rent on Zillow. This may be different from what's available on other websites or public sources.


