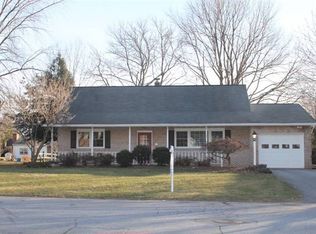Welcome to this 3 br 1.5 bath home in Manheim Township School District. This home offers upgrades galore! From the beautiful flowing landscape to the back yard patio pavers. Plenty of areas to entertain inside and out. The open floor plan with eat in kitchen dazzles you with quartz countertops, tile backsplash and updated lighting. The living room offers lovely built ins and eases you in to relax by the natural light that streams in through the large bay window. (Fireplace does not convey) Downstairs you will find more living space with an attached sunroom leading you to dream of summer nights on the large back patio. Fully fenced in yard, ready for a pooch or two. Both bathrooms have been upgraded, tile in the main bath and the floors have all been upgraded throughout this home (There is hardwood under the carpet on steps, hallway and in bedrooms matching the main living area). Home has three levels, plus basement . Lower level "bonus room" has even been updated with drywall and flooring. Radon mitigation system in place. Refrigerator will convey. 1 year HMS home warranty. Close to Bucher Elementary and overlook park, easy access to Route 30 and 283 and 222.
This property is off market, which means it's not currently listed for sale or rent on Zillow. This may be different from what's available on other websites or public sources.

