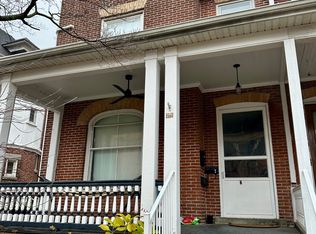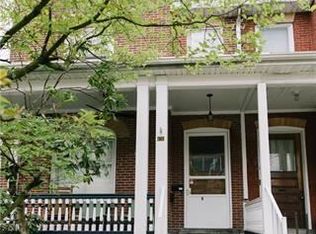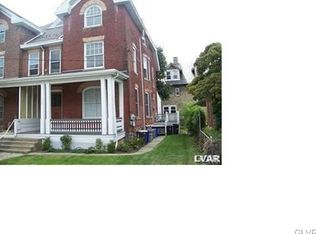Sold for $392,000
$392,000
426 Reeder St, Easton, PA 18042
3beds
2,417sqft
Townhouse, Single Family Residence
Built in 1900
2,874.96 Square Feet Lot
$436,900 Zestimate®
$162/sqft
$2,658 Estimated rent
Home value
$436,900
$415,000 - $463,000
$2,658/mo
Zestimate® history
Loading...
Owner options
Explore your selling options
What's special
HIGHEST AND BEST BY MONDAY (5/8) AT 6PM. Turn of the century college hill charm describes this beautifully appointed two-family home. This home can also be converted back into a single-family home. The owner's unit is currently on the second and third floors and consists of a formal front porch entry, living room, dining room, kitchen, full bath on the second floor, two spacious bedrooms, and full bath on the third floor. The first-floor apartment enters from the rear consisting of a large eat-in kitchen, family room, bedroom, and bath. This unit has natural woodwork including natural finish pine floors throughout home, large windows, large windows, and a lot of charm. This apartment is further complimented by a lower-level rec room/office and separate private laundry. The driveway offers off-street parking with a one-car garage. The owner currently pays for heat, water, sewer, and garbage. Electric is separate.
Zillow last checked: 8 hours ago
Listing updated: June 26, 2023 at 08:44am
Listed by:
Clay R. Mitman 610-390-6752,
BHHS Paul Ford Easton
Bought with:
Clay R. Mitman, RM046330A
BHHS Paul Ford Easton
Source: GLVR,MLS#: 715087 Originating MLS: Lehigh Valley MLS
Originating MLS: Lehigh Valley MLS
Facts & features
Interior
Bedrooms & bathrooms
- Bedrooms: 3
- Bathrooms: 3
- Full bathrooms: 3
Heating
- Forced Air, Gas
Cooling
- Ceiling Fan(s), Window Unit(s)
Appliances
- Included: Dryer, Dishwasher, Electric Oven, Gas Oven, Gas Water Heater, Oven, Range, Washer
- Laundry: Washer Hookup, Dryer Hookup, Lower Level, Upper Level
Features
- Dining Area, Separate/Formal Dining Room, Home Office, Mud Room, Utility Room, Vaulted Ceiling(s), Walk-In Closet(s)
- Flooring: Hardwood, Tile
- Windows: Storm Window(s)
- Basement: Full,Partially Finished,Rec/Family Area
Interior area
- Total interior livable area: 2,417 sqft
- Finished area above ground: 2,417
- Finished area below ground: 0
Property
Parking
- Total spaces: 1
- Parking features: Attached, Garage, Off Street, On Street, Garage Door Opener
- Attached garage spaces: 1
- Has uncovered spaces: Yes
Features
- Levels: Two and One Half
- Stories: 2
- Patio & porch: Covered, Porch
- Exterior features: Fence, Porch
- Fencing: Yard Fenced
Lot
- Size: 2,874 sqft
Details
- Parcel number: L9NE2C 5 8 0310
- Zoning: R-LD-RESIDENTIAL - LOW DE
- Special conditions: Estate
Construction
Type & style
- Home type: SingleFamily
- Architectural style: Colonial
- Property subtype: Townhouse, Single Family Residence
- Attached to another structure: Yes
Materials
- Brick
- Roof: Asphalt,Fiberglass
Condition
- Year built: 1900
Utilities & green energy
- Sewer: Public Sewer
- Water: Public
Community & neighborhood
Security
- Security features: Smoke Detector(s)
Location
- Region: Easton
- Subdivision: Not in Development
Other
Other facts
- Listing terms: Cash,Conventional
- Ownership type: Fee Simple
Price history
| Date | Event | Price |
|---|---|---|
| 6/26/2023 | Sold | $392,000-1.3%$162/sqft |
Source: | ||
| 5/9/2023 | Pending sale | $397,000$164/sqft |
Source: | ||
| 5/9/2023 | Price change | $397,000+13.4%$164/sqft |
Source: | ||
| 5/1/2023 | Listed for sale | $350,000+44.6%$145/sqft |
Source: | ||
| 7/12/2019 | Sold | $242,000-3.2%$100/sqft |
Source: | ||
Public tax history
| Year | Property taxes | Tax assessment |
|---|---|---|
| 2025 | $5,330 +1.5% | $50,000 |
| 2024 | $5,254 +1.3% | $50,000 |
| 2023 | $5,187 | $50,000 |
Find assessor info on the county website
Neighborhood: College Hill
Nearby schools
GreatSchools rating
- 6/10March El SchoolGrades: K-5Distance: 0 mi
- 5/10Easton Area Middle SchoolGrades: 6-8Distance: 1.4 mi
- 3/10Easton Area High SchoolGrades: 9-12Distance: 3 mi
Schools provided by the listing agent
- District: Easton
Source: GLVR. This data may not be complete. We recommend contacting the local school district to confirm school assignments for this home.
Get a cash offer in 3 minutes
Find out how much your home could sell for in as little as 3 minutes with a no-obligation cash offer.
Estimated market value
$436,900


