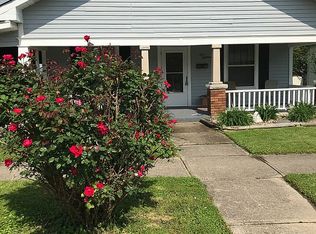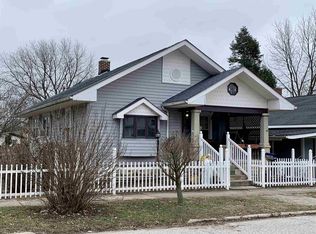Adorable updated 3 bedroom, 2 bath home on level city lot. 1218SF of finished living space, covered front porch, large living room and dining room. Partial basement with outside entrance, small covered rear deck.
This property is off market, which means it's not currently listed for sale or rent on Zillow. This may be different from what's available on other websites or public sources.

