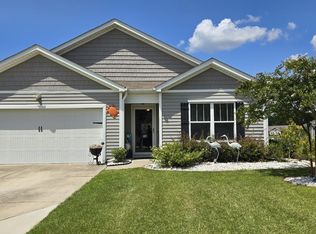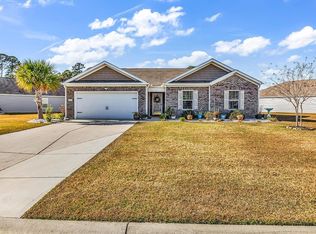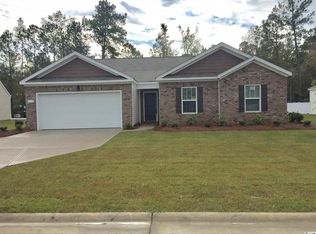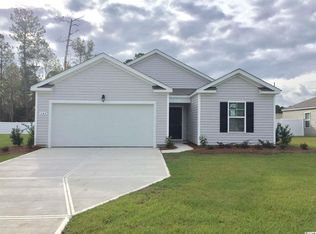Cali B - This Cali is a great open floor plan that offers a 4th BR or Flex Room. The spacious kitchen offers plenty of cabinet and counter space with a large walk-in pantry. The oversized granite gourmet counter height island overlooks the Living Room and Dining Room which is perfect for entertaining. Huge owner's suite with a great size owner's bath that offers double vanity and sink, 5 ft. Walk-in shower and large walk-in closet. Sliding doors off the dining area lead to the 8 x 10 covered porch. *Photos are of a similar Cali B floor plan
This property is off market, which means it's not currently listed for sale or rent on Zillow. This may be different from what's available on other websites or public sources.




