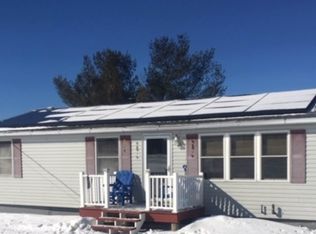Views, Views, this ranch has it, 3 bedroom, 3 full bath, large master ensuite, large open concept kitchen/dining room granite counters, SS appliances, wine refrigerator, sliding doors to trex deck, large cozy living room w/ wood fireplace, walk out basement w/ bedroom, full bath, pellet/corn stove, perfect for add'tl family, guests, attached 2 car garage PLUS a 32x52 detached garage w/ radiant floor heating on 3.95 acres, STOP by and take a look at your new home!!
This property is off market, which means it's not currently listed for sale or rent on Zillow. This may be different from what's available on other websites or public sources.
