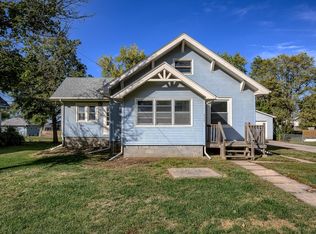Sold for $175,000
$175,000
426 Pleasant St, Carson, IA 51525
4beds
1,834sqft
Single Family Residence
Built in 1900
0.29 Acres Lot
$179,800 Zestimate®
$95/sqft
$1,619 Estimated rent
Home value
$179,800
$140,000 - $230,000
$1,619/mo
Zestimate® history
Loading...
Owner options
Explore your selling options
What's special
Check out this move in ready 4 bedroom, 2 bath home with many updates including new furnace and Central AC, new water heater, new roof, plumbing & electrical, and updated kitchen and baths. The charming entry sun porch is a great place to begin or end any day, and the oversized lot has plenty of room for kids, pets, and your own garden space. Schedule your private showing today to see your new home!
Zillow last checked: 8 hours ago
Listing updated: May 12, 2025 at 09:35am
Listed by:
Byron Menke 402-630-6469,
Menke Auction & Realty
Bought with:
Michelle Hiers, 20230181
Better Homes and Gardens R.E.
Source: GPRMLS,MLS#: 22430692
Facts & features
Interior
Bedrooms & bathrooms
- Bedrooms: 4
- Bathrooms: 2
- Full bathrooms: 1
- 1/2 bathrooms: 1
- Main level bathrooms: 1
Primary bedroom
- Features: Wood Floor, Walk-In Closet(s)
- Level: Second
Bedroom 2
- Features: Wood Floor
Bedroom 3
- Features: Wood Floor, Walk-In Closet(s)
Bedroom 4
- Features: Wood Floor, Walk-In Closet(s)
Primary bathroom
- Features: None
Dining room
- Features: Wood Floor, Ceiling Fans, Dining Area
Kitchen
- Features: Window Covering, Pantry, Luxury Vinyl Plank
Living room
- Features: Wood Floor
Basement
- Area: 825
Heating
- Natural Gas, Forced Air
Cooling
- Central Air
Appliances
- Included: Range, Refrigerator, Freezer, Dishwasher
- Laundry: Concrete Floor
Features
- Ceiling Fan(s), Formal Dining Room, Pantry
- Flooring: Wood, Vinyl, Luxury Vinyl, Plank
- Basement: Full,Unfinished
- Has fireplace: No
Interior area
- Total structure area: 1,834
- Total interior livable area: 1,834 sqft
- Finished area above ground: 1,834
- Finished area below ground: 0
Property
Parking
- Parking features: No Garage
Features
- Levels: One and One Half
- Patio & porch: Enclosed Porch
- Fencing: None
Lot
- Size: 0.29 Acres
- Dimensions: 74 x 74 x 170 x 170
- Features: Over 1/4 up to 1/2 Acre, City Lot, Public Sidewalk, Level
Details
- Parcel number: 7440 02 329 008
Construction
Type & style
- Home type: SingleFamily
- Architectural style: Traditional
- Property subtype: Single Family Residence
Materials
- Steel Siding
- Foundation: Brick/Mortar
- Roof: Composition
Condition
- Not New and NOT a Model
- New construction: No
- Year built: 1900
Utilities & green energy
- Sewer: Public Sewer
- Water: Public
- Utilities for property: Electricity Available, Natural Gas Available, Water Available, Sewer Available, Phone Available
Community & neighborhood
Location
- Region: Carson
Other
Other facts
- Listing terms: VA Loan,FHA,Conventional,Cash,USDA Loan
- Ownership: Fee Simple
Price history
| Date | Event | Price |
|---|---|---|
| 5/9/2025 | Sold | $175,000+2.9%$95/sqft |
Source: | ||
| 3/17/2025 | Pending sale | $170,000$93/sqft |
Source: | ||
| 12/10/2024 | Listed for sale | $170,000$93/sqft |
Source: SWIAR #24-2418 Report a problem | ||
Public tax history
| Year | Property taxes | Tax assessment |
|---|---|---|
| 2025 | $1,540 -1.5% | $107,400 +15.5% |
| 2024 | $1,564 -1.8% | $93,000 |
| 2023 | $1,592 +4.5% | $93,000 +15.8% |
Find assessor info on the county website
Neighborhood: 51525
Nearby schools
GreatSchools rating
- 4/10Riverside Community Intermediate SchoolGrades: 3-5Distance: 0.1 mi
- 7/10Riverside Community High SchoolGrades: 6-12Distance: 3.6 mi
- NARiverside Elementary SchoolGrades: PK-2Distance: 4.7 mi
Schools provided by the listing agent
- Elementary: Riverside
- Middle: Riverside
- High: Riverside
Source: GPRMLS. This data may not be complete. We recommend contacting the local school district to confirm school assignments for this home.
Get pre-qualified for a loan
At Zillow Home Loans, we can pre-qualify you in as little as 5 minutes with no impact to your credit score.An equal housing lender. NMLS #10287.
