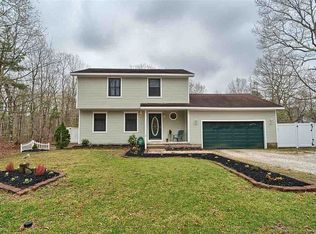Sold for $445,000
$445,000
426 Petersburg Rd, Woodbine, NJ 08270
3beds
1,529sqft
Single Family Residence
Built in 1985
2.71 Acres Lot
$518,700 Zestimate®
$291/sqft
$2,717 Estimated rent
Home value
$518,700
$488,000 - $550,000
$2,717/mo
Zestimate® history
Loading...
Owner options
Explore your selling options
What's special
Welcome to this beautifully updated contemporary home situated on a private, wooded lot with approximately 3 acres of peaceful surroundings. Sitting well off the road at the end of a long driveway, the property itself offers an array of outdoor enjoyment areas including a custom in ground pool, large garden with 10' deer fencing for vegetable gardening, chicken coop and 14x14 shed with additional 10x10 workshop with electric. The contemporary feel of this home is evident upon entering with its soaring 2 story open concept staircase, vaulted ceilings and high windows. The living room and dining room both feature hardwood floors, share a cozy wood burning stove with brick surround and skylights. Sliding doors open to a Trex deck overlooking the pool and yard inviting the outdoors into both of these rooms! The kitchen has been updated with custom cabinets, granite counters, double sink, stainless appliances and walk-in pantry closet. The large laundry room features luxury vinyl flooring, shelving and stackable washer and dryer. Convenient full bath on the first floor has been updated with new vanity, subway tile and shiplap. Upstairs features 3 spacious bedrooms, master bedroom with walk-in closet and balcony and updated hall bath with double sink vanity. Electric bills are virtually eliminated with the solar panels which are owned, septic and well have been recently tested. All this and located minutes outside Sea Isle City and a short drive to the area's beaches! Use these directions: From Sea Isle, north on RTE 9 to left on Woodbine Ocean View Road to left at circle. Property on right
Zillow last checked: 8 hours ago
Listing updated: April 12, 2023 at 11:39am
Listed by:
Joanne Winning,
RE/MAX SERVICES JERSEY SHORE
Bought with:
William Albrecht, 0683260
COMPASS RE - Avalon
Source: CMCAOR,MLS#: 223401
Facts & features
Interior
Bedrooms & bathrooms
- Bedrooms: 3
- Bathrooms: 2
- Full bathrooms: 2
Heating
- Propane
Cooling
- Central Air
Appliances
- Included: Range, Self Cleaning Oven, Microwave, Refrigerator, Washer, Dryer, Dishwasher, Propane Cooktop, Water Heater
- Laundry: Laundry Room
Features
- Cathedral Ceiling(s), Storage, Walk-In Closet(s)
- Flooring: Carpet, Tile
- Windows: Curtains, Skylight(s)
- Basement: Crawl Space
- Attic: Storage
- Fireplace features: Wood Burning Stove
Interior area
- Total structure area: 1,529
- Total interior livable area: 1,529 sqft
Property
Parking
- Total spaces: 4
- Parking features: Asphalt, 4 car parking
- Has uncovered spaces: Yes
Features
- Levels: Two
- Stories: 2
- Patio & porch: Deck, Porch
- Exterior features: Outdoor Shower
- Has private pool: Yes
- Pool features: In Ground
Lot
- Size: 2.71 Acres
- Dimensions: 162 x 730'
- Features: Mainland, Wooded
Details
- Parcel number: 0400219000000014
Construction
Type & style
- Home type: SingleFamily
- Architectural style: Contemporary
- Property subtype: Single Family Residence
Materials
- Wood Siding
- Foundation: Slab
Condition
- New construction: No
- Year built: 1985
Utilities & green energy
- Sewer: Septic Tank
- Water: Well
- Utilities for property: Cable Available
Community & neighborhood
Security
- Security features: Smoke Detector(s), Fire Alarm
Location
- Region: Woodbine
Price history
| Date | Event | Price |
|---|---|---|
| 4/12/2023 | Listed for sale | $468,500+5.3%$306/sqft |
Source: | ||
| 4/3/2023 | Sold | $445,000-5%$291/sqft |
Source: | ||
| 2/20/2023 | Pending sale | $468,500$306/sqft |
Source: | ||
| 2/20/2023 | Contingent | $468,500$306/sqft |
Source: | ||
| 1/31/2023 | Price change | $468,500-1.4%$306/sqft |
Source: | ||
Public tax history
| Year | Property taxes | Tax assessment |
|---|---|---|
| 2025 | $6,164 | $325,100 |
| 2024 | $6,164 -2.1% | $325,100 |
| 2023 | $6,297 +34.6% | $325,100 +30% |
Find assessor info on the county website
Neighborhood: Dennisville
Nearby schools
GreatSchools rating
- 4/10Dennis Twp Elementary Mid SchoolGrades: 3-8Distance: 0.9 mi
- NADennis Twp Primary SchoolGrades: PK-2Distance: 2.3 mi
Get a cash offer in 3 minutes
Find out how much your home could sell for in as little as 3 minutes with a no-obligation cash offer.
Estimated market value$518,700
Get a cash offer in 3 minutes
Find out how much your home could sell for in as little as 3 minutes with a no-obligation cash offer.
Estimated market value
$518,700
