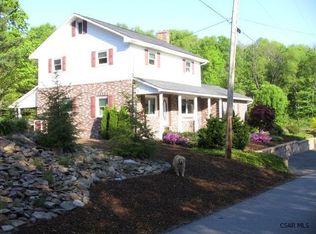Privacy with country views in beautiful Somerset County. This property has so much to offer with top of the line construction and add-ons. Geo-thermal heat/central air with 3 air handlers & hot water radiant floor in lower level family room , 2 propane fireplaces, Cathedral ceilings, Superior walls, security system, 3 spring water fishing ponds, Shed with electricity, Screened in rear porch. Beautiful wooded areas for hiking,and hunting on this 49.8 acre property. Currently in Clean and Green. Ask about the one year basic home warranty.
This property is off market, which means it's not currently listed for sale or rent on Zillow. This may be different from what's available on other websites or public sources.

