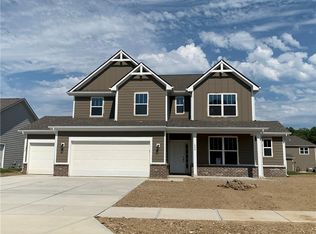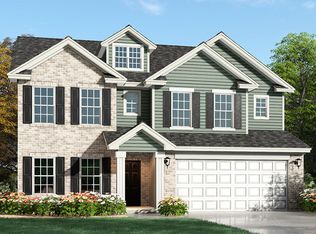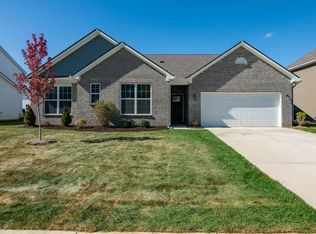Closed
$400,000
426 Pekin Way, Pendleton, IN 46064
4beds
2,399sqft
Single Family Residence
Built in 2022
9,583.2 Square Feet Lot
$406,300 Zestimate®
$--/sqft
$2,268 Estimated rent
Home value
$406,300
$386,000 - $427,000
$2,268/mo
Zestimate® history
Loading...
Owner options
Explore your selling options
What's special
Welcome to this stunning two-story home located in the prestigious Falls at Pendleton subdivision. Built in 2022, this residence boasts four spacious bedrooms, three luxurious bathrooms, and a convenient three-car garage. The upgraded stainless steel appliances in the modern eat-in kitchen make cooking a delight, while the expansive master suite offers a tranquil retreat with its large walk-in closet. With its contemporary design and prime location, this home offers both comfort and sophistication for the discerning homeowner. This home offers more than just luxurious living—it provides unparalleled convenience. Situated within walking distance to the charming downtown Pendleton and picturesque Falls Park, residents can enjoy the vibrant local scene and serene natural beauty right at their doorstep. With its prime location and upscale features, this home truly embodies the epitome of modern suburban living.
Zillow last checked: 8 hours ago
Listing updated: May 21, 2024 at 02:08pm
Listed by:
Cody Wallace 765-212-5522,
Ferris Property Group
Bought with:
Private Sale NonMember MEIAR
NonMember MEIAR
Source: IRMLS,MLS#: 202414667
Facts & features
Interior
Bedrooms & bathrooms
- Bedrooms: 4
- Bathrooms: 3
- Full bathrooms: 3
- Main level bedrooms: 2
Bedroom 1
- Level: Main
Bedroom 2
- Level: Main
Kitchen
- Level: Main
- Area: 195
- Dimensions: 15 x 13
Living room
- Level: Main
- Area: 260
- Dimensions: 20 x 13
Heating
- Natural Gas, Forced Air
Cooling
- Central Air
Appliances
- Included: Range/Oven Hook Up Elec, Range/Oven Hook Up Gas, Dishwasher, Microwave, Gas Water Heater
- Laundry: Electric Dryer Hookup, Main Level, Washer Hookup
Features
- Ceiling-9+, Countertops-Solid Surf, Eat-in Kitchen, Kitchen Island
- Flooring: Carpet, Laminate
- Basement: None
- Has fireplace: No
- Fireplace features: None
Interior area
- Total structure area: 2,399
- Total interior livable area: 2,399 sqft
- Finished area above ground: 2,399
- Finished area below ground: 0
Property
Parking
- Total spaces: 3
- Parking features: Attached, Garage Door Opener, Concrete
- Attached garage spaces: 3
- Has uncovered spaces: Yes
Features
- Levels: Two
- Stories: 2
- Patio & porch: Patio, Porch Covered
- Fencing: None
Lot
- Size: 9,583 sqft
- Dimensions: 100x95
- Features: Level, City/Town/Suburb, Landscaped
Details
- Parcel number: 481417400043.000013
Construction
Type & style
- Home type: SingleFamily
- Property subtype: Single Family Residence
Materials
- Brick, Vinyl Siding
- Foundation: Slab
- Roof: Shingle
Condition
- New construction: No
- Year built: 2022
Utilities & green energy
- Sewer: None
- Water: City
Community & neighborhood
Location
- Region: Pendleton
- Subdivision: None
Other
Other facts
- Listing terms: Cash,Conventional,FHA,VA Loan
Price history
| Date | Event | Price |
|---|---|---|
| 5/21/2024 | Sold | $400,000 |
Source: | ||
| 5/3/2024 | Pending sale | $400,000 |
Source: | ||
| 4/29/2024 | Listed for sale | $400,000+11.1% |
Source: | ||
| 3/20/2023 | Sold | $359,995$150/sqft |
Source: | ||
| 2/21/2023 | Pending sale | $359,995-5.8%$150/sqft |
Source: | ||
Public tax history
| Year | Property taxes | Tax assessment |
|---|---|---|
| 2024 | $7,634 +23061.4% | $412,300 +8% |
| 2023 | $33 +15.2% | $381,700 +27164.3% |
| 2022 | $29 +178.2% | $1,400 +16.7% |
Find assessor info on the county website
Neighborhood: 46064
Nearby schools
GreatSchools rating
- 8/10Pendleton Elementary SchoolGrades: PK-6Distance: 1 mi
- 5/10Pendleton Heights Middle SchoolGrades: 7-8Distance: 1.6 mi
- 9/10Pendleton Heights High SchoolGrades: 9-12Distance: 1.2 mi
Schools provided by the listing agent
- Elementary: Pendleton
- Middle: Pendleton Heights
- High: Pendleton Heights
- District: South Madison Community S.D.
Source: IRMLS. This data may not be complete. We recommend contacting the local school district to confirm school assignments for this home.
Get a cash offer in 3 minutes
Find out how much your home could sell for in as little as 3 minutes with a no-obligation cash offer.
Estimated market value$406,300
Get a cash offer in 3 minutes
Find out how much your home could sell for in as little as 3 minutes with a no-obligation cash offer.
Estimated market value
$406,300


