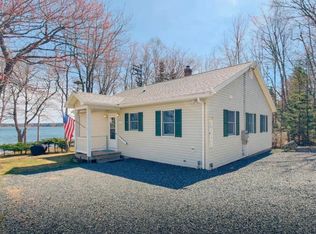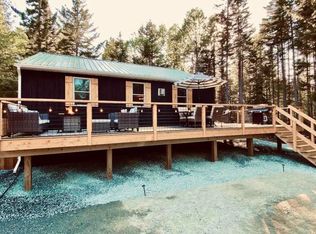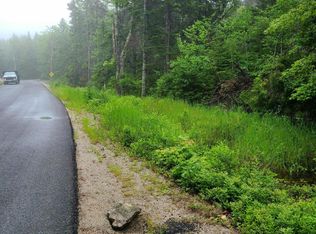Closed
$168,000
426 Paul Bunyan Road, Gouldsboro, ME 04607
1beds
784sqft
Single Family Residence
Built in 1994
5.08 Acres Lot
$173,300 Zestimate®
$214/sqft
$1,697 Estimated rent
Home value
$173,300
Estimated sales range
Not available
$1,697/mo
Zestimate® history
Loading...
Owner options
Explore your selling options
What's special
Nestled in the heart of the picturesque Schoodic Peninsula, this 1-bedroom, 1-bath apartment offers a unique opportunity for those with a vision. Located above a spacious 2-car garage, this property is perfect for anyone looking to create their dream coastal retreat. Situated on a generous 5.08-acre lot, you'll have plenty of space to enjoy the natural beauty of Maine, including some seasonal water views. Situated in the quaint town of Gouldsboro, you'll be surrounded by charming fishing villages, scenic landscapes, and the stunning coastline of Maine. Enjoy easy access to outdoor activities such as hiking, kayaking, and exploring Acadia National Park. The community is known for its friendly atmosphere and rich history, making it an ideal place to call home.
Zillow last checked: 8 hours ago
Listing updated: January 31, 2025 at 02:52pm
Listed by:
Jones Real Estate Agency
Bought with:
Realty of Maine
Source: Maine Listings,MLS#: 1611943
Facts & features
Interior
Bedrooms & bathrooms
- Bedrooms: 1
- Bathrooms: 1
- Full bathrooms: 1
Bedroom 1
- Level: Second
Kitchen
- Level: Second
Living room
- Level: Second
Other
- Level: Second
Heating
- Baseboard, Other
Cooling
- None
Features
- Storage
- Flooring: Vinyl, Wood
- Basement: None
- Has fireplace: No
Interior area
- Total structure area: 784
- Total interior livable area: 784 sqft
- Finished area above ground: 784
- Finished area below ground: 0
Property
Parking
- Total spaces: 2
- Parking features: Gravel, Reclaimed, 1 - 4 Spaces, Heated Garage
- Garage spaces: 2
Features
- Patio & porch: Deck
- Has view: Yes
- View description: Scenic, Trees/Woods
- Body of water: Gouldsboro
Lot
- Size: 5.08 Acres
- Features: Near Public Beach, Near Town, Level, Open Lot, Rolling Slope, Wooded
Details
- Zoning: Residential
Construction
Type & style
- Home type: SingleFamily
- Architectural style: Other
- Property subtype: Single Family Residence
Materials
- Wood Frame, Clapboard, Wood Siding
- Foundation: Slab
- Roof: Fiberglass,Shingle
Condition
- Year built: 1994
Utilities & green energy
- Electric: On Site, Circuit Breakers
- Sewer: Private Sewer
- Water: Well
Community & neighborhood
Location
- Region: Gouldsboro
Other
Other facts
- Road surface type: Paved
Price history
| Date | Event | Price |
|---|---|---|
| 1/31/2025 | Sold | $168,000+12.1%$214/sqft |
Source: | ||
| 1/8/2025 | Pending sale | $149,900$191/sqft |
Source: | ||
| 1/3/2025 | Listed for sale | $149,900$191/sqft |
Source: | ||
Public tax history
Tax history is unavailable.
Neighborhood: 04607
Nearby schools
GreatSchools rating
- 3/10Peninsula SchoolGrades: PK-5Distance: 3.1 mi
- 2/10Sumner Middle SchoolGrades: 6-8Distance: 10.9 mi
- 4/10Sumner Memorial High SchoolGrades: 9-12Distance: 10.9 mi
Get pre-qualified for a loan
At Zillow Home Loans, we can pre-qualify you in as little as 5 minutes with no impact to your credit score.An equal housing lender. NMLS #10287.


